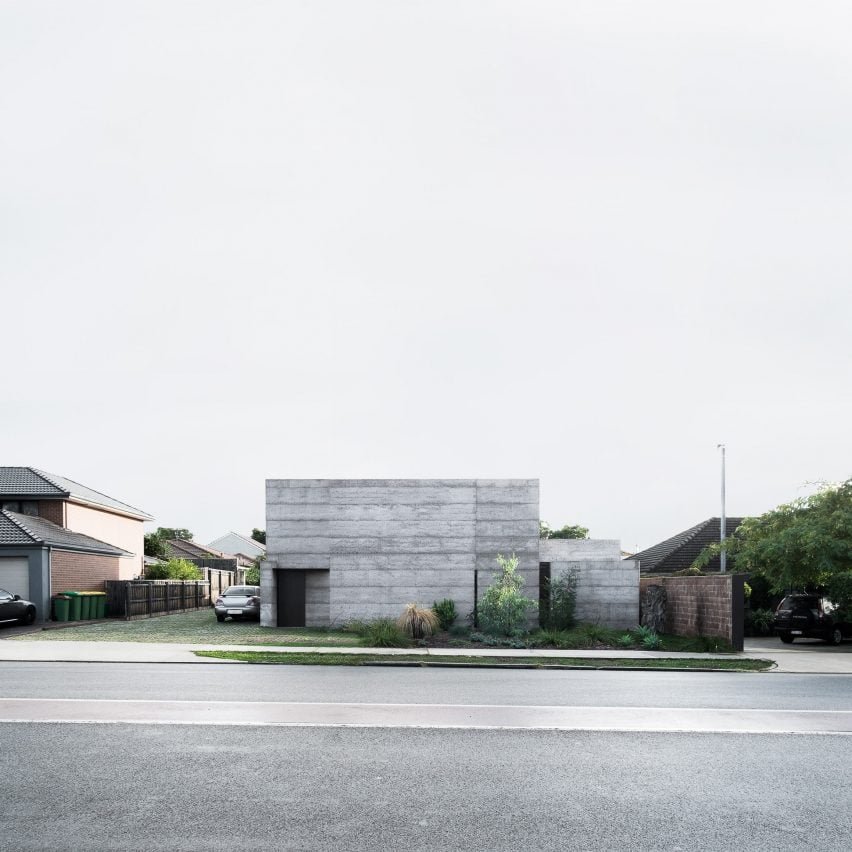MORQ's rammed-concrete Cloister House hides lush internal courtyard

Architecture studio MORQ has built an almost windowless house surrounding a plant-filled courtyard from rammed concrete in Perth, Australia.
Italy and Australia-based architects MORQ designed Cloister House for a couple who wanted a home that would feel like a sheltered place of refuge.
Cloister House sits on a plot next to a busy road on a suburban site ? not a location that lends itself to a quiet place of retreat.
"Upon visiting the site we realised there was some reconciliation to be done," said the architecture studio.
"In order to achieve the sense of privacy and respite from the surrounding suburban landscape we decided the house should be enclosed, inward looking and occupy the edges of the site."
Cloister House opens out onto a central courtyard, with thick, exterior walls that only have thin, arrow-slit openings giving glimpses in and out. The concrete provides shelter from strong winds and harsh sun, with its thermal mass creating a temperate environment inside that can be naturally ventilated via the internal courtyard.
An L-shaped courtyard is divided into three, with an external dining area sitting between areas of planting.
One planted area has a thin strip that cuts into the living room space to bring light and fresh air deeper into the plan.
Rooms are arranged based on two core areas ? one for the couple, which sits around the central courtyard, and another for guests, which sits at the rear of the home behind the kitchen space.
&q...
| -------------------------------- |
| Green Village Plot 01 |
|
|
Villa M by Pierattelli Architetture Modernizes 1950s Florence Estate
31-10-2024 07:22 - (
Architecture )
Kent Avenue Penthouse Merges Industrial and Minimalist Styles
31-10-2024 07:22 - (
Architecture )






