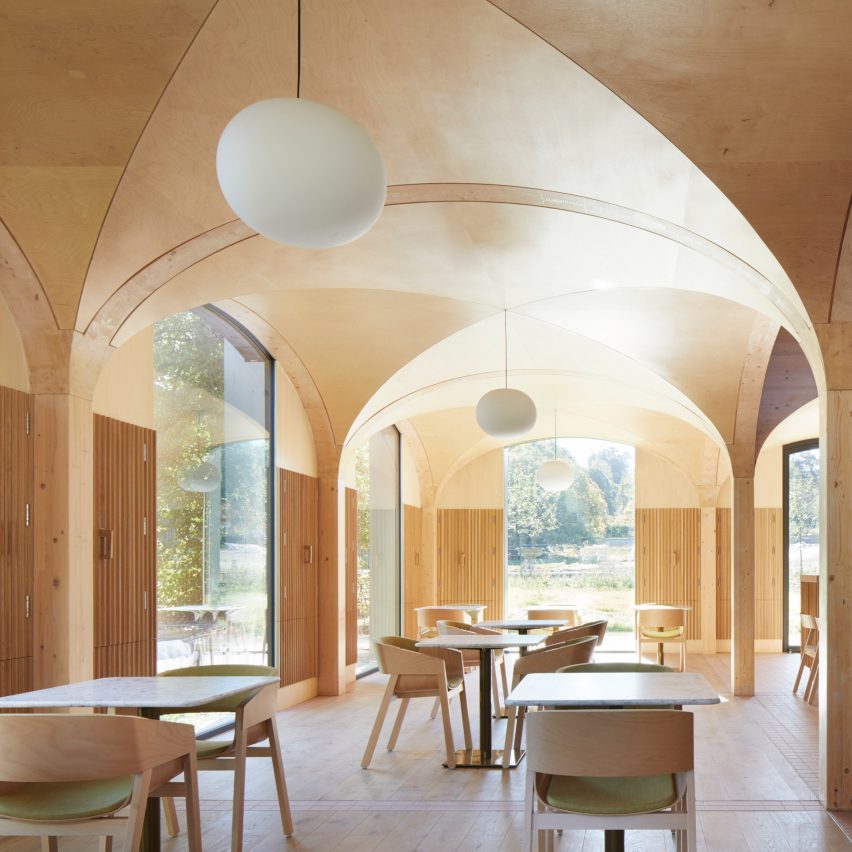Morris + Company builds vaulted wooden restaurant with aluminium arcade

Morris + Company has wrapped a metal arcade around a vaulted timber restaurant pavilion at Wildernesse House, a retirement living scheme in Kent, England.
Raised on a heavy masonry base to deal with its sloping site, the restaurant's contemporary facade takes visual cues from the arched windows of the adjacent Grade II-listed main house.
The pavilion sits within a wider plan for the Pegasus Life development, incorporating a mews development also by designed Morris + Company, and a retrofit of the listed main house completed by Purcell.
Wildernesse House's restaurant brings these various elements together, borrowing ideas of transparency from a 19th-century glasshouse that once stood on the site to create an open, public space.
"The restaurant is conceived as a centre piece to the site vision. It is designed to be clearly distinct from every other element on the site," Joe Morris director of Morris + Company told Dezeen. "Through its form, scale, appearance, materiality and detail, the building speaks of a more public programme. [This form] is driven not through a more wilful or painterly idealism, but one more functional, a result of the modularity of the offsite construction approach which the scheme followed."
The restaurant was built using a modular construction based on a four-by-four-metre grid that is defined by columns, connected by arched sections and then topped with groin vaults.
Cross-laminated timber was used to create the columns an...
| -------------------------------- |
| VIGAS DE AMARRE Y CINTAS. Tutoriales de arquitectura. |
|
|
Villa M by Pierattelli Architetture Modernizes 1950s Florence Estate
31-10-2024 07:22 - (
Architecture )
Kent Avenue Penthouse Merges Industrial and Minimalist Styles
31-10-2024 07:22 - (
Architecture )






