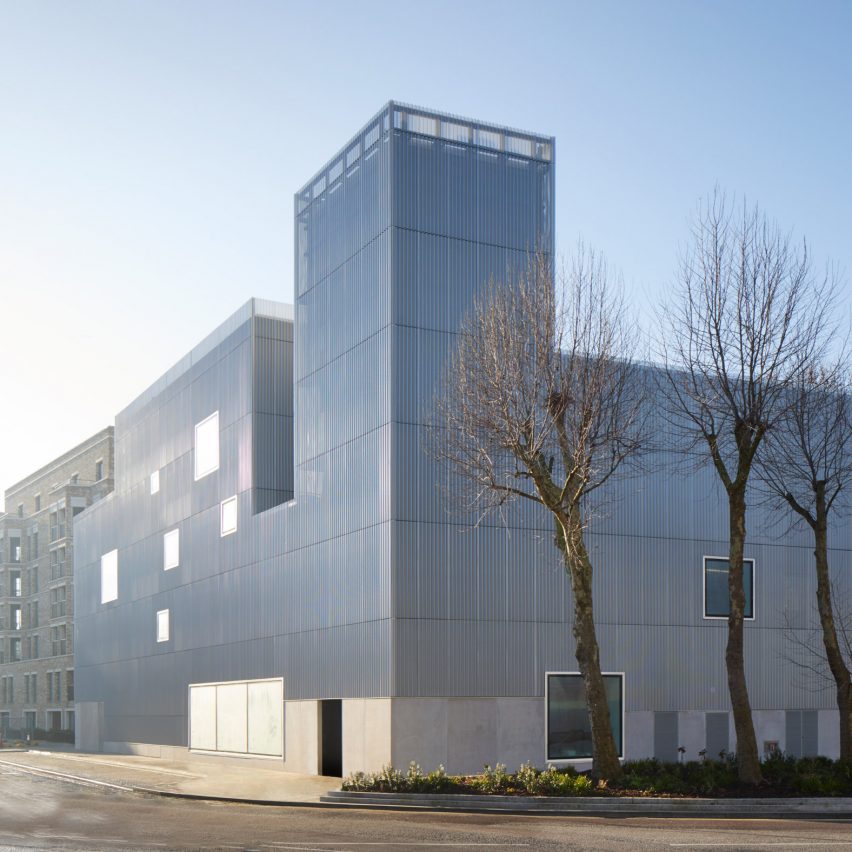Morris + Company combines energy hub and nursery in block that is "part elephant and part castle"

Architecture studio Morris + Company has built a sculptural block wrapped in anodised aluminium that contains an energy hub, cafe and nursery at Elephant and Castle, London.
The studio designed the multifunctional block to stand out from the residential, brick-faced buildings that surround it and which it provides with power and hot water.
Morris + Company has designed an energy hub in Elephant and Castle
"The core concept of the design was to express the hybrid programme in an engaging way," said Morris + Company founder Joe Morris.
"The energy hub seeks to stand in contrast to the adjacent buildings, to express its identity clearly and act as an anchor point in the master plan," he told Dezeen. "It does so in its materiality, its form and the loose configuration and size of windows." A cafe has views of a small park
The combined heat and power facility, which provides energy to 3,000 homes, occupies the first floor and half the ground floor, which it shares with a community cafe positioned alongside a small park.
Above this, a nursery that opens out onto several large terraces occupies the building's upper two stories.
Morris + Company aimed to both express and hide the block's unusual combination of functions.
The nursery is accessed through a door framed by concrete
"We strove to conceal the hybrid nature of the building?s wide and varied programme into one sculptural and engaging whole, wrapping the parts in a continuous perforated ...
| -------------------------------- |
| Make uses bronze and stone for St James's Market redevelopment | Architecture | Dezeen |
|
|
Villa M by Pierattelli Architetture Modernizes 1950s Florence Estate
31-10-2024 07:22 - (
Architecture )
Kent Avenue Penthouse Merges Industrial and Minimalist Styles
31-10-2024 07:22 - (
Architecture )






