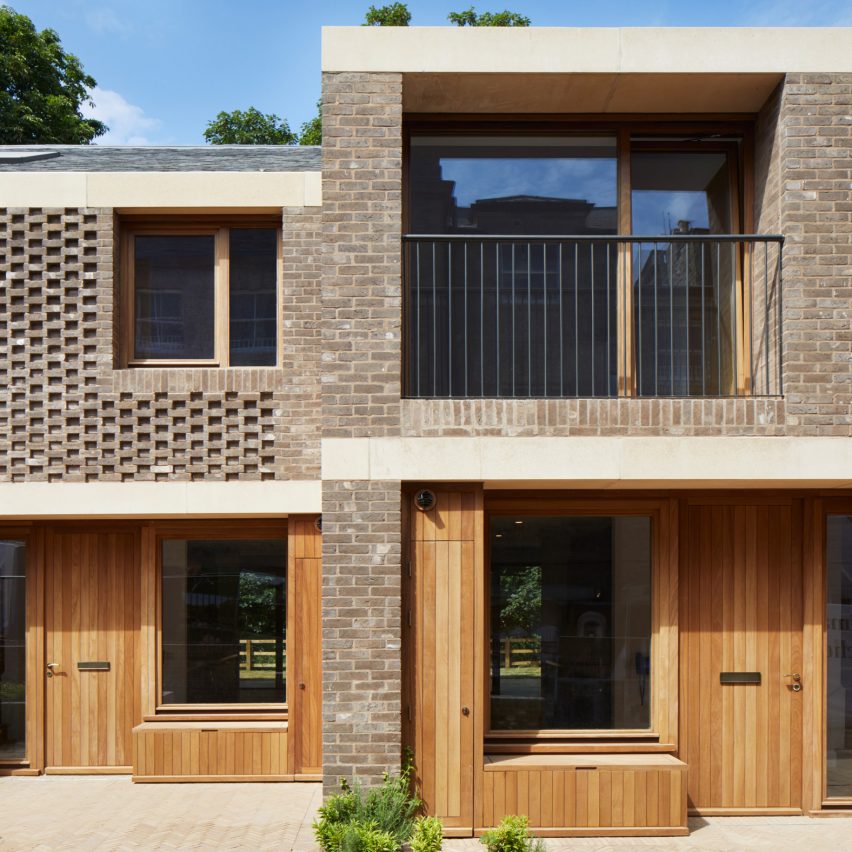Morris + Company completes Wildernesse Mews retirement homes in historic Kent estate

Morris + Company has staggered a terrace of brick houses for the elderly within the grounds of a 17th century mansion in Sevenoaks, Kent.Â
London-based Morris + Company, formerly called Duggan Morris Architects, designed the dwellings for the Wildernesse Estate retirement community, which is currently being developed by PegasusLife.
Named Wildernesse Mews, they replace an old stable yard on the site, and are positioned adjacent to a new on-site restaurant and the Grade II-listed manor that has been retrofitted by Purcell.
"The Wildernesse Estate is a historic environment defined by its heritage, conservation areas, rich woodland and rolling landscapes," founding director Joe Morris told Dezeen.
"There are 24 acres of landscape surrounding the Mews within the Wildernesse Estate. Combined with the nature of the built form, it is ideal for the intended retirement community use."
Wilderness Mews comprises a mix of two- and three-storey dwellings, which each comprise two bedrooms to allow carers and families to co-dwell.
They are arranged by Morris + Company as a staggered terrace, intended to create visual interest, with a series of circulation routes running through and around the houses.
This layout also made space for a series of patios on either side of the terrace, which are fitted with shared planters to create a social environment for the residents.
Characterised by brick, reconstituted stone, timber and slate roofs, Wildernesse Mews' material ...
| -------------------------------- |
| Lilian van Daal's 3D-printed Biomimicry chair shows off a new way to create soft seating |
|
|
Villa M by Pierattelli Architetture Modernizes 1950s Florence Estate
31-10-2024 07:22 - (
Architecture )
Kent Avenue Penthouse Merges Industrial and Minimalist Styles
31-10-2024 07:22 - (
Architecture )






