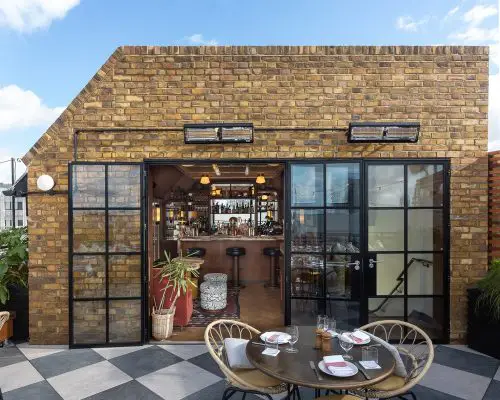Mortimer House Rooftop Bar, Fitzrovia

Mortimer House Rooftop Bar, Fitzrovia Commercial Development, London Building, English Architecture Photos
Mortimer House Rooftop Bar in Fitzrovia
5 Nov 2021
Design: MATA Architects and Fettle design
Location: Fitzrovia, London, England, UK
Photos © Peter Landers
Mortimer House Rooftop Bar
What was the brief for this small rooftop pavilion with bar and outdoor terrace"
MATA Architects were asked to maximise the potential for a small rooftop structure housing a redundant lift overrun and some outdoor space immediately adjacent to it. The goal was to create a rooftop bar and outdoor seating area for Mortimer House with views across Fitzrovia.
What were the key challenges"
The existing structure on the roof was very small and dominated internally by a concrete lift overrun.
What were the solutions"
The solution was to re-use and extend the existing structure on the roof. The lift overrun was demolished to clear floor space internally and a new glazed facade projecting 1.5 metres from the original building line extended the internal floorspace.
Key products used:
Farrow & Ball paint
Kinley, Atria Sinea paving stones in slate and grey
Original vintage parquet floor from Broadleaf timber
Visual comfort, SELECTA LONG SCONCE IN BRONZE & HAND-RUBBED ANTIQUE BRASS & OPAL GLASS
Visual comfort, PERRY CEILING LIGHT IN HAND-RUBBED ANTIQUE BRASS
How is the project unique"
The project sees the re-use, extension and transformation of a disus...
| -------------------------------- |
| Watch session three of DesignTalks live from DesignMarch 2024 | Dezeen |
|
|
Villa M by Pierattelli Architetture Modernizes 1950s Florence Estate
31-10-2024 07:22 - (
Architecture )
Kent Avenue Penthouse Merges Industrial and Minimalist Styles
31-10-2024 07:22 - (
Architecture )






