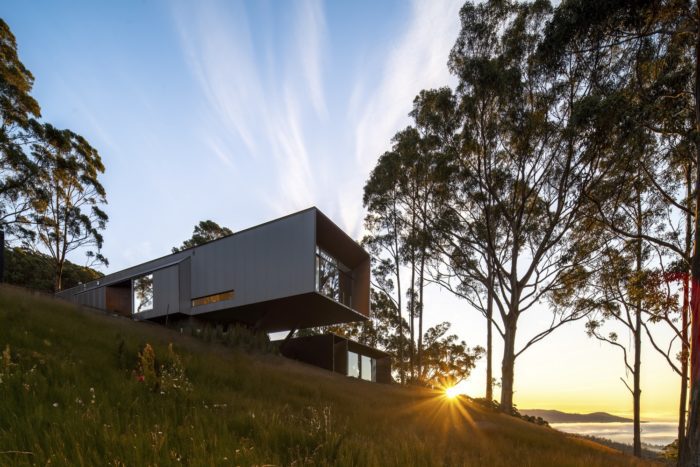MountainTop Snug Resort | IAPA design

The Snug Resort House is tastefully nestled in the lush green forest on the hillside off Snug, a quick 20-minute drive south of Hobart, the Tasmanian capital. The resort is set on a magnificent 2.3-hectare site with sweeping views of Snug Beach, Bruny Island North, and Tinderbox Peninsula, ideal for visitors who want to get away from the hustle and bustle.
© Jing Qiu
MountainTop Snug Resort’s Design Concept:
MountainTop Snug Resort comprises two connected but separate buildings of 190 sqm and 98 sqm that accommodate 6-8 guests. The land’s natural contours bring about the architectural layout as the structure flows from west to east down the hill. The first building is placed at the top of the site and projects out with a cantilever. The second building nestles into the lower rock formation, so feasible would be its blending into the natural landscape, its interiors bathed with northern sunlight. At the same time, it picturesquely casts an ambient light onto the rocks just outside. Plan – 1st Floor
It exploits the natural environment by providing total views without blockage. Large, floor-to-ceiling windows are part of every household, framing eastern views of the sea and the vast southern forest from all the living rooms. On the west side of the main rooms, low, horizontal windows allow highly filtered afternoon sun from the treetops behind the house. These sample designs ensure that visitors to the building can use them during both sunrise and sunset whi...
_MFUENTENOTICIAS
arch2o
_MURLDELAFUENTE
http://www.arch2o.com/category/architecture/
| -------------------------------- |
| Map, Universal Design Studio and IBM collaborate on world's first commercial quantum computer |
|
|
Villa M by Pierattelli Architetture Modernizes 1950s Florence Estate
31-10-2024 07:22 - (
Architecture )
Kent Avenue Penthouse Merges Industrial and Minimalist Styles
31-10-2024 07:22 - (
Architecture )






