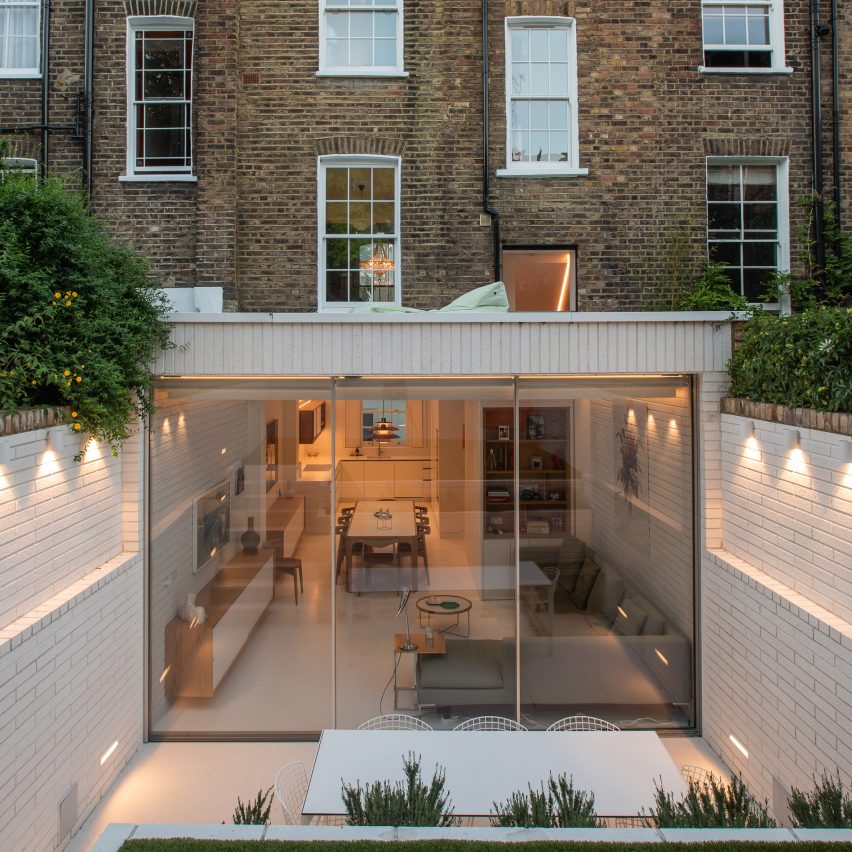Moxon Architects remodels Victorian terrace with sunken garden and minimalist interiors

British architecture studio Moxon Architects has renovated a Victorian townhouse in London, excavating its basement level to add an extension and creating bright, minimalist interiors.
Located in a conservation area of Islington, north London, the early 19th-century home previously had a disconnected and cellular plan.
Moxon Architects gutted and redesigned its interior and added a small rear extension with open-plan living areas and a sunken garden.
Top: a sunken garden is clad in concrete bricks. Above: the home has minimalist interiors
"Having designed a flat for our client a decade ago, she came back to us with clear ideas for her next London home," Moxon Architects associate Ezra Groskin told Dezeen.
"Her dream was a series of minimalist open spaces for living, entertaining and enjoying her garden." A skylight was built within the new extension
The studio looked to preserve the traditional organisation of the three-bedroom terraced house, with bedrooms on the upper levels and entertaining spaces on the lower levels of the house.
To do so, it excavated the basement of the building and added a small extension at its rear to create a full-width living space that opens onto a south-facing sunken garden.
Bespoke joinery was crafted for the home
"Creating a living space that opened onto the rear garden was the starting point of the design," said Groskin.
"Having grown up in a warm climate, our client specifically chose this property for it...
| -------------------------------- |
| Therme Art presents a live panel discussion on urban wellbeing |
|
|
Villa M by Pierattelli Architetture Modernizes 1950s Florence Estate
31-10-2024 07:22 - (
Architecture )
Kent Avenue Penthouse Merges Industrial and Minimalist Styles
31-10-2024 07:22 - (
Architecture )






