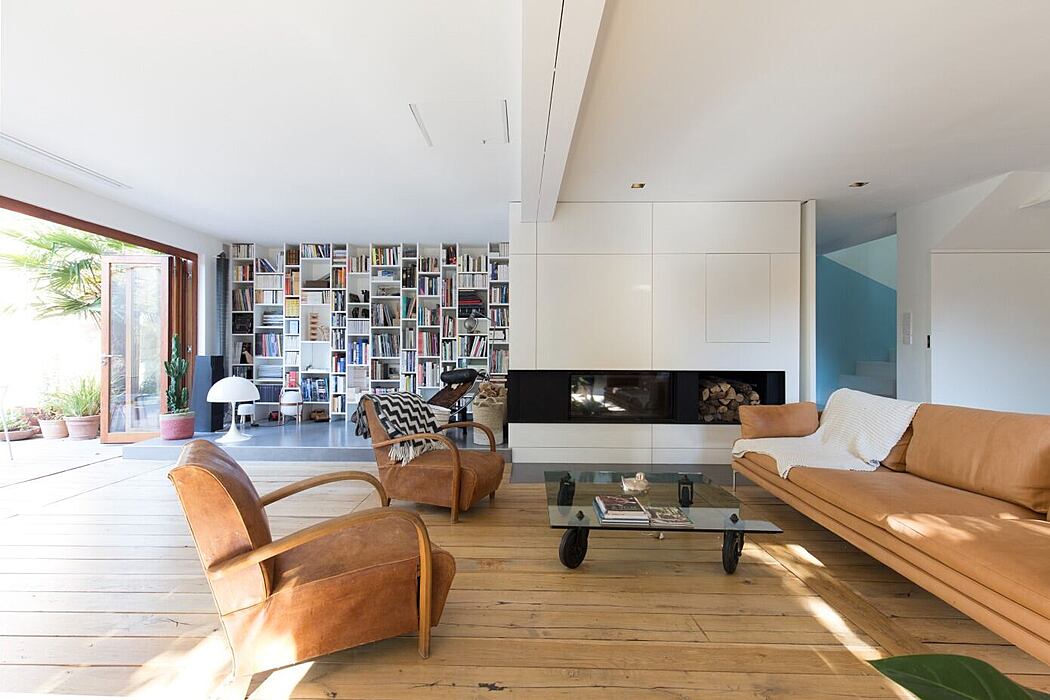MSR’s House by Brengues Le Pavec

MSR’s House is a contemporary home located in Montpellier, France, designed in 2017 by Brengues Le Pavec.
Description
In a popular area of the city of Montpellier, in a perfect oasis of calm and yet close to the city centre, this town house with a bucolic and asserted character has been entirely redesigned in order to recreate large interior spaces and provide the comfort required by modern living. Sensitive to the design and the excellent quality of the materials, the clients wanted to include a certain contemporaneity instead. The challenge was to integrate modernity while maintaining the charm and identity of the house.
Significant minor works have been carried out in the living spaces in order to offer maximum volume to the whole. Large folding bays open outward and allow better legibility of the plant life, which is strongly present in the garden. The presence of wood and the warm lights of different lighting methods provide a warm and friendly atmosphere. The flooring throughout the house is the result of reusing the floorboards of freight cars, and brings an anecdotal touch. Open to the living room, the kitchen is identified by the imposing black monolith of the kitchen island. All other elements are hidden behind a large set of white wall-hung storage units with invisible doors. Upstairs the layout of the rooms always emphasises the combination of the present and the past. Finally, the various storage and interior furniture have been design...
| -------------------------------- |
| Seek app lets users identify plant and animal species in real time |
|
|
Villa M by Pierattelli Architetture Modernizes 1950s Florence Estate
31-10-2024 07:22 - (
Architecture )
Kent Avenue Penthouse Merges Industrial and Minimalist Styles
31-10-2024 07:22 - (
Architecture )






