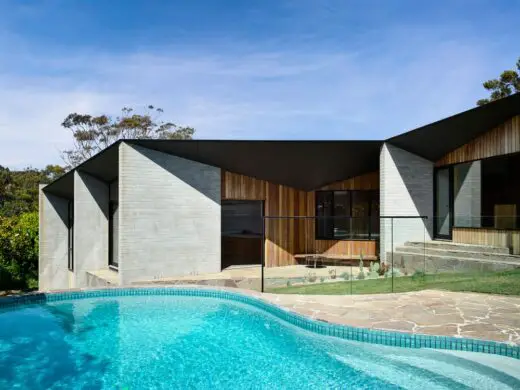Mt Eliza House, Victoria Australia

Mt Eliza House, Victoria Residence, Australian Modern Real Estate, Architecture Project, Photography
Mt Eliza House in Victoria
22 Mar 2022
Design: MRTN Architects
Location: Victoria, Australia
Photos: Derek Swalwell
Mt Eliza House, Australia
Mt Eliza House is three hundred metres from the beach and an hour from Melbourne city. The owners were invested in creating a life for their family that was connected to beach and bush while maintaining established connections to the city. Part beach house part suburban home the aim was to create a hybrid of the two combining easy inside outside living with homely functionality.
The site borders the Earimil Creek Reserve overlooking the Ranelagh Estate, the front third of the site gently slopes to the east and has north facing views of the city and Port Phillip Bay. The bottom two thirds of the site is separated by a cliff to the east of the house leading down to the Earimil Creek at the bottom. The location and orientation of the site meant that north facing bay and city views were possible, a unique vantage point of Port Phillip Bay not found elsewhere.
The clients have a keen interest in Scandinavian mid-century architecture and design which provided direction for the design and materiality of the home. During the early design phases reference was also made to significant earlier examples of Australian designs that shared similar sensibilities for their connection to site and material palette, namely McGlashan and Everist ?Fer...
| -------------------------------- |
| Dyson launches air purifying headset with built-in noise cancelling headphones |
|
|
Villa M by Pierattelli Architetture Modernizes 1950s Florence Estate
31-10-2024 07:22 - (
Architecture )
Kent Avenue Penthouse Merges Industrial and Minimalist Styles
31-10-2024 07:22 - (
Architecture )






