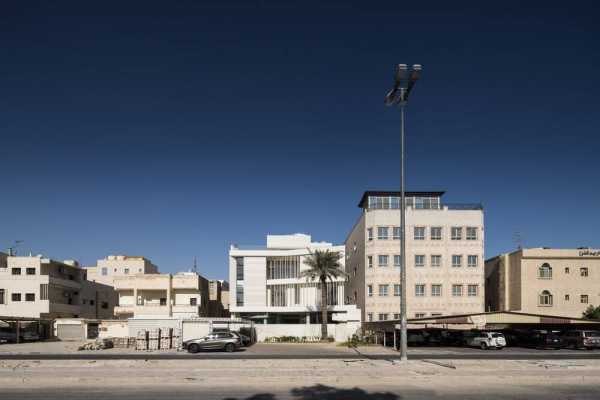MT Villa by AlHumaidhi Architects

The project is located in Shaab, Kuwait with a plot area of 500 m2. The MT Villa plan applies a clean, contemporary aesthetic designed around the needs of a young family with 2 children. Continue reading
...
| -------------------------------- |
| Architecture Is a Social Act by Lorcan O'Herlihy Architects |
|
|
Villa M by Pierattelli Architetture Modernizes 1950s Florence Estate
31-10-2024 07:22 - (
Architecture )
Kent Avenue Penthouse Merges Industrial and Minimalist Styles
31-10-2024 07:22 - (
Architecture )






