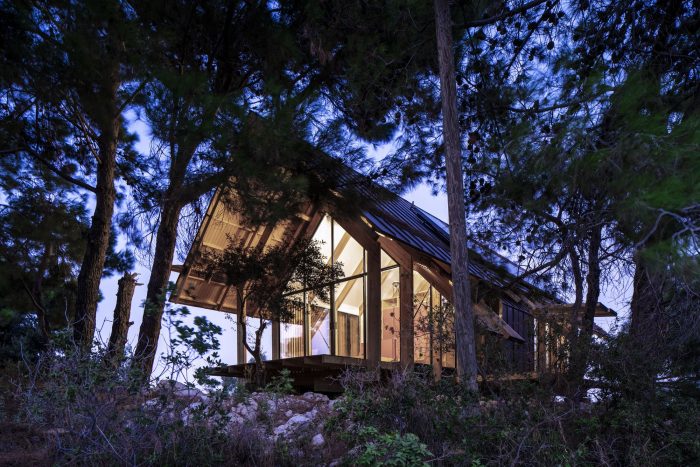MU50 House | Teke Architects Office

Concept Of MU50 House:
Designed by Teke Architects Office, (MU50 House) The Modular Unit is a small-scale, modular, off-grid structure, designed to be recyclable and adaptable to a wide variety of sites. Through its simplicity, flexibility, and choice of materials, this structure is intended to bring beauty to the users? daily lives; to allow them to incorporate it into their quotidian landscape, and to connect with the surrounding nature reducing at most its carbon footprint. A single module consists of two untreated Larch timber frames and the enclosure between them.
Photography by © Altkat Architectural Photography
The structural frames and the enclosure define the shell of the project, while its interior core consists of a separately constructed service pod with amenities and storage space. The pod includes the bathroom and kitchen as well as the necessary storage space. Glazing on all sides of the building allows visual transparency and creates a sense of openness and continuity between the interior and the surrounding landscape. The exterior decks, protected at different times of the day by manually operated timber shades, offer a variety of micro-climatic outdoor experiences generated by the sun and wind conditions that change as one moves around the unit.
Photography by © Altkat Architectural Photography
Structure of MU50 House:
The structural Larch-wood frames and the enclosure panels were prefabricated and then easily mounted on-site reducing the installation ti...
_MFUENTENOTICIAS
arch2o
_MURLDELAFUENTE
http://www.arch2o.com/category/architecture/
| -------------------------------- |
| presentation Farayand All Members categories nm |
|
|
Villa M by Pierattelli Architetture Modernizes 1950s Florence Estate
31-10-2024 07:22 - (
Architecture )
Kent Avenue Penthouse Merges Industrial and Minimalist Styles
31-10-2024 07:22 - (
Architecture )






