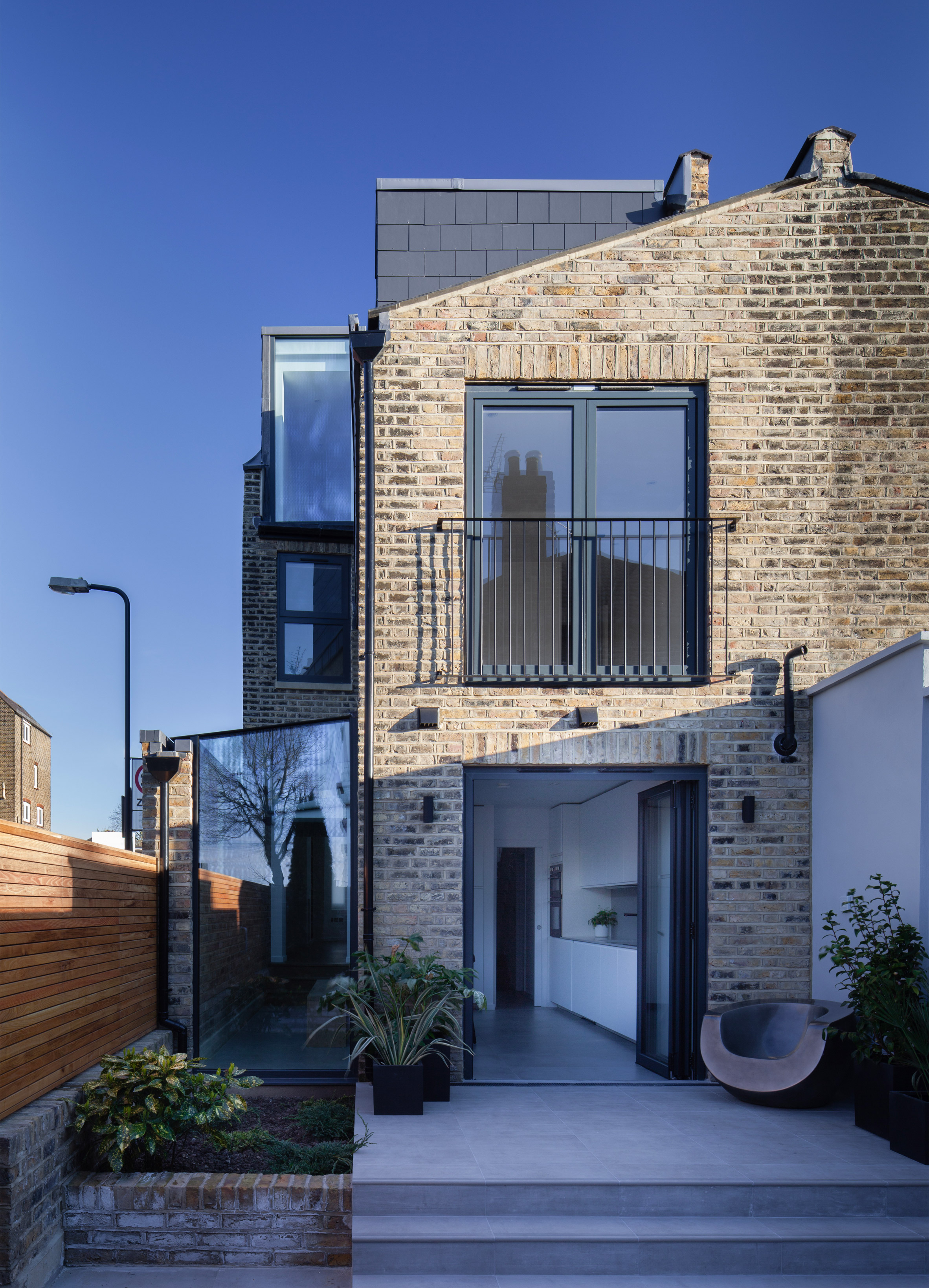Mulroy Architects extends Edwardian home in north London with angled skylights and glazed passage

Mulroy Architects has added a glass passageway to the side of this three-storey house in north London, which features an interior fitted with bespoke oak joinery and furnishings by local studio Manea Kella.
London-based Mulroy Architects maintained the period character of the facade of the end-of-terrace Edwardian home, while modernising the interior with minimalist furnishings by interior design studio Manea Kella.
The architecture studio opened up the ground floor of the extension, adding a glass roof over the combined kitchen and dining area to allow natural light to flood the space.
One of the side walls of the house was removed and replaced with a stock brick cavity wall and joined to the rest of the house by a sliver of glazing.
Directly outside this glass passageway, a raised flowerbed adds greenery to the kitchen space.
Grey tiles underlaid with underfloor heating continue this theme, merging the kitchen space with the similar tones of the outdoor concrete patio, which steps down into the similarly grey-tiled terrace.
For the furnishings, Manea Kella referenced the original Edwardian oak staircase that leads up to the first floor, continuing the use of the wood throughout the house.
In the kitchen, the studio included a solid-oak dining table and bench that sit under the skylight, while a smaller version of the table is used as a coffee table in the ground-floor living room.
Three bedrooms are situated on the first floor, each with sizeable windows. Fr...
| -------------------------------- |
| Walter Knoll's Legends of Carpets collection based on African landscapes |
|
|
Villa M by Pierattelli Architetture Modernizes 1950s Florence Estate
31-10-2024 07:22 - (
Architecture )
Kent Avenue Penthouse Merges Industrial and Minimalist Styles
31-10-2024 07:22 - (
Architecture )






