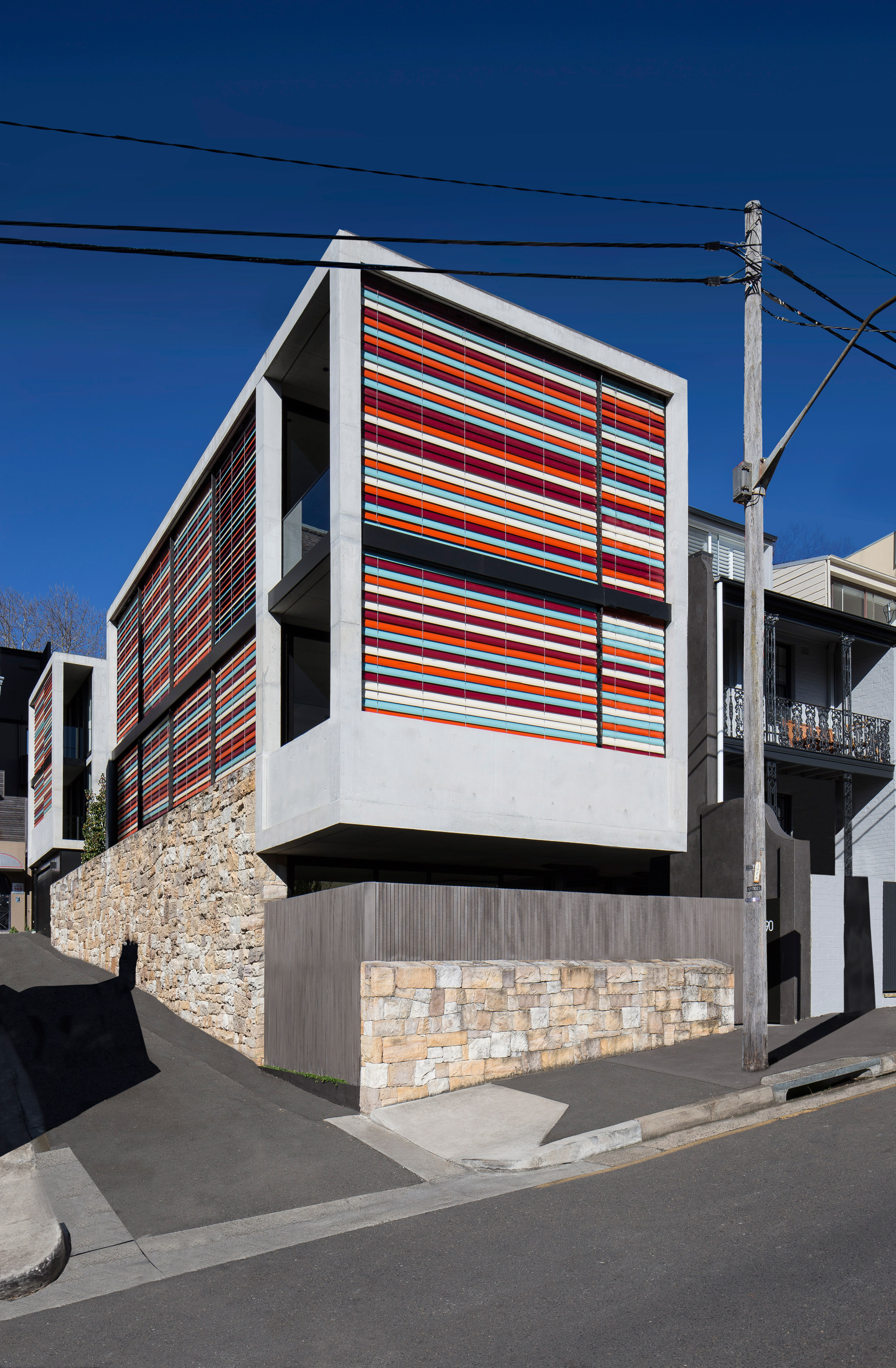Multi-coloured sunscreens create stripy exterior for Sydney house by Smart Design Studio

Brightly coloured louvres screen the living spaces of this Sydney residence, which are contained in a pair of concrete boxes and set atop a sandstone plinth.
The Brougham Place property is located on a corner plot in the city's Potts Point neighbourhood, which was previously occupied by a typical brick-clad dwelling.
The need to accommodate a range of spaces for living and working prompted local architects Smart Design Studio to divide the new house into two distinct parts arranged on either side of a central courtyard.
"This opened up the dynamic potential of the site," said the studio, "allowing very careful consideration of volume, scale and openings in response to the surrounding built form, while the planning pursued the interplay of shelter and openness, private internal and shared outdoor spaces."
Drawing further inspiration from the existing streetscape and the owners' fondness for modernist architecture, the house's design is intended to recall the residential buildings of Le Corbusier in its composition of simple volumes that combine exposed concrete and colourful details.
At street level, sandstone salvaged from the demolition of the original building is used as a base for the house. The stone forms a solid, textured perimeter that wraps around the front facade and the lane along one side.
Above the rough sandstone base are two concrete boxes featuring large openings filled with coloured louvres. The choice of colours is influenced ...
| -------------------------------- |
| NIVEL FREATICO EN LA CONSTRUCCIÓN. |
|
|
Villa M by Pierattelli Architetture Modernizes 1950s Florence Estate
31-10-2024 07:22 - (
Architecture )
Kent Avenue Penthouse Merges Industrial and Minimalist Styles
31-10-2024 07:22 - (
Architecture )






