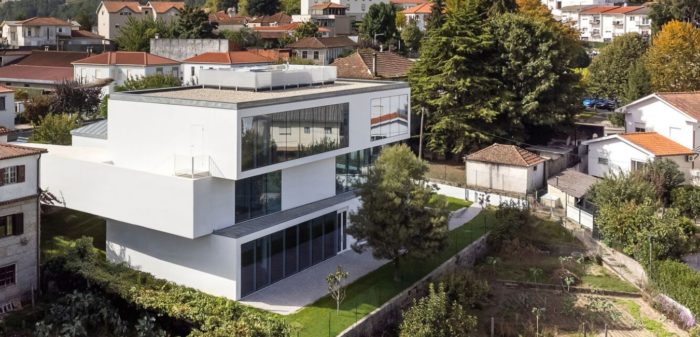Municipal Library of Baião l Traço Alternativo Arquitectos Associados

The new Municipal Library of Baião site is south of Avenue April 25 and has northward views of the surrounding area. There was a small, abandoned building with two stories, one about 2.50 meters below ground level and facing the avenue.
The structure was already in use as a primary school, making it a crucial part of the community. The city council wanted to keep this tiny piece of machinery, which dates back to the Estado Novo era in 1940 so that future generations wouldn’t forget the place where their ancestors learned.
© Alexander Bogorodsky
The Design Concept of the Municipal Library of Baião
The approved restoration strategy included a three-story addition to the current structure and its rehabilitation and incorporation into the overall structure. This strategy allowed installing large windows facing north, letting in abundant sunlight and making the space conducive to reading.
The decision to have the Municipal Library of Baião’s main entryway at the former elementary school’s main entrance seemed fitting to pay tribute to past generations while bridging the gap between the then-present and the hopeful future. Eventually, future generations would duplicate their ancestors’ journey to this location to pursue education.
© Alexander Bogorodsky
A second, wheelchair-accessible entry is at the end of a covered side ramp, leading to a smaller atrium that can be used for both exhibitions and as a backstage area for more significant events in th...
_MFUENTENOTICIAS
arch2o
_MURLDELAFUENTE
http://www.arch2o.com/category/architecture/
| -------------------------------- |
| LEVANTAMIENTO ARQUITECTÓNICO. Vocabulario arquitectónico. |
|
|
Villa M by Pierattelli Architetture Modernizes 1950s Florence Estate
31-10-2024 07:22 - (
Architecture )
Kent Avenue Penthouse Merges Industrial and Minimalist Styles
31-10-2024 07:22 - (
Architecture )






