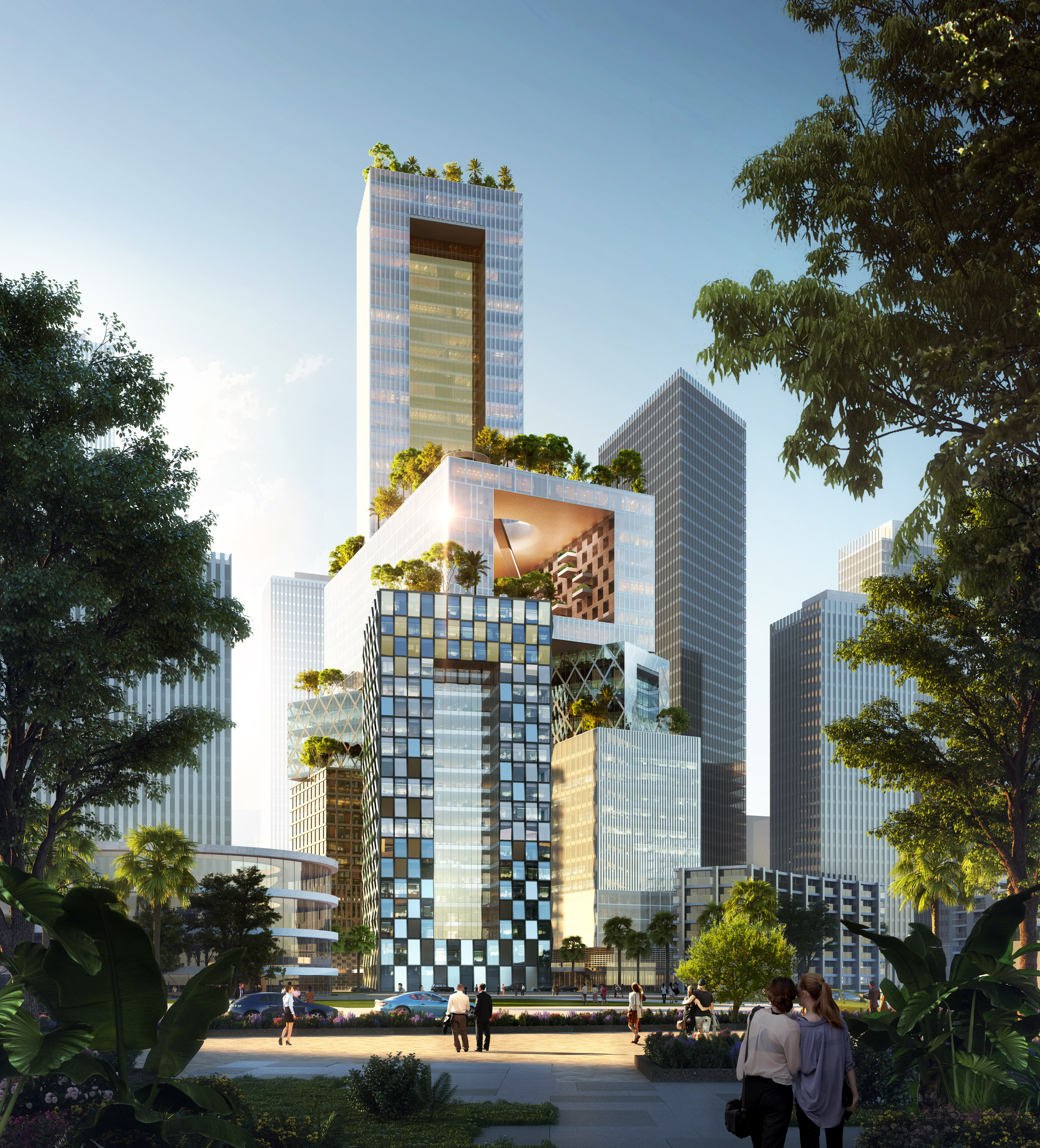MVRDV's Vanke 3D City in Shenzhen will be a "new type of skyscraper"

Eight interlinking blocks will form the 250-metre-tall Vanke 3D City in Shenzhen, demonstrating what MVRDV are calling the next generation of skyscraper design.
Chinese property developer Vanke has commissioned the Dutch architecture practice to build its new headquarters tower, a project MVRDV is calling a three dimensional city.
Spread over two plots of land divided by a road, the skyscraper will be an unusual shape made of eight different volumes, each with a different facade, linked together at various levels.
The mixed-use building will contain offices, homes, shops and cultural spaces. Four of the blocks will have indents or holes punched through them to create semi-public outdoor parks and plazas, with the volumes topped with rooftop gardens.
Instead of a traditional plinth, a sunken, multi-level space at the base of the tower will be given over to a network of green spaces linked by walkways.
The different levels will create shady spots, providing a place for respite on hot days in Shenzhen. This space will connect to the shops and restaurant areas in the bases of the towers.
"Vanke 3D City can be seen as a new type of skyscraper," said MVRDV co-founder Winy Maas.
"By stacking the required programmatic entities, initially proposed for two separate plots, on top of each other, the two individual Vanke Group Headquarter buildings are turned into a Vanke City
"By opening the buildings, a series of giant collective halls are cr...
| -------------------------------- |
| New brand Tilemark launches with carved tile collection designed by Form Us With Love |
|
|
Villa M by Pierattelli Architetture Modernizes 1950s Florence Estate
31-10-2024 07:22 - (
Architecture )
Kent Avenue Penthouse Merges Industrial and Minimalist Styles
31-10-2024 07:22 - (
Architecture )






