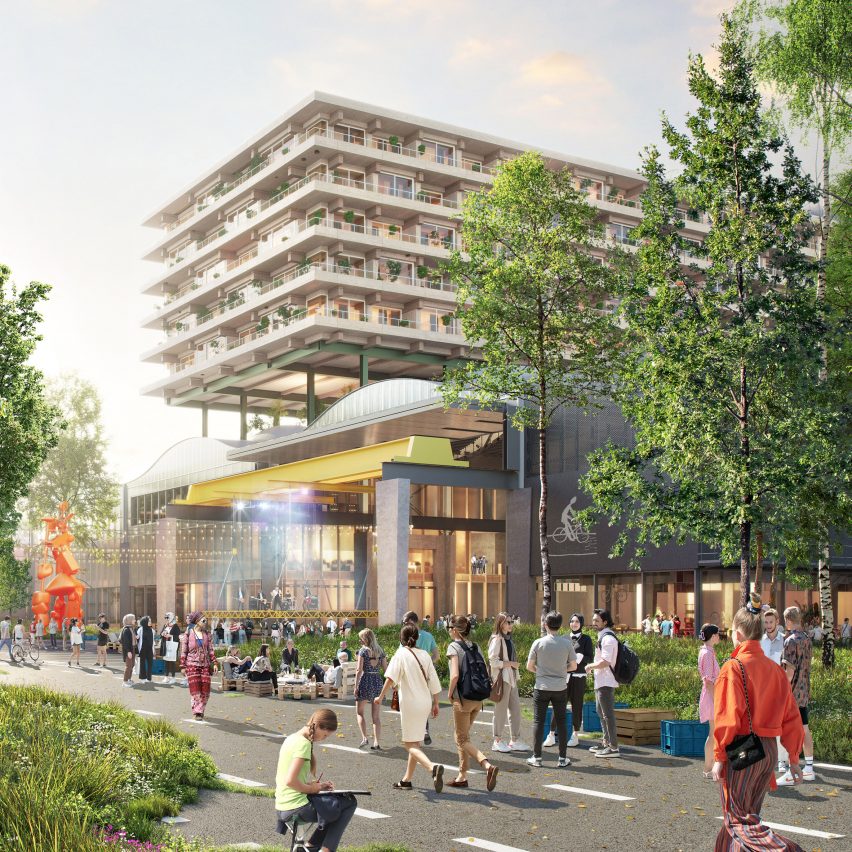MVRDV designs WärtZ district as "second city centre" for Zwolle

Dutch studio MVRDV has released visuals for a neighbourhood in Zwolle, the Netherlands, which will centre around a converted warehouse topped with wooden apartments.
MVRDV will complete four mixed-use buildings for the 120,000-metre-square development, named WärtZ, with the ambition of creating a "second city centre" south of Zwolle railway station, it said.
MVRDV has unveiled its design for a "second city centre" for Zwolle
"I think it is fantastic to breathe new life into this industrial area," MVRDV founding partner Jacob van Rijs said.
"MVRDV already has a number of transformations to its name," van Rijs continued. "This provided a lot of knowledge about how we can repurpose existing buildings in the most sustainable way possible." The converted Wärtsilä Hall warehouse will lie at the heart of the development
MVRDV is designing the project for developer AM in collaboration with Dutch studios Orange Architects and LOLA Landscape Architects.
At the heart of the project will be the revamped warehouse, named Wärtsilä Hall, which will retain its distinctive undulating roof.
Timber apartments will be raised above the old warehouse's roof
The hall is the largest building in the masterplan and will host innovation startups, creative companies and educational facilities on the ground floor, while a residential structure will be raised above its roof.
"The Wärtsilä hall, with the new wooden residential building on top...
| -------------------------------- |
| Icelandic designer Thórunn Árnadottir creates Shapes of Sound collection using discarded toys |
|
|
Villa M by Pierattelli Architetture Modernizes 1950s Florence Estate
31-10-2024 07:22 - (
Architecture )
Kent Avenue Penthouse Merges Industrial and Minimalist Styles
31-10-2024 07:22 - (
Architecture )






