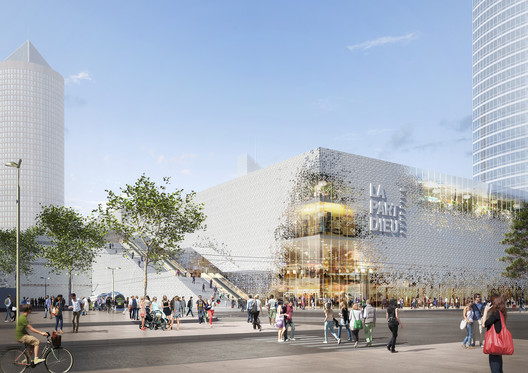MVRDV Reveals Plans to Transform Part-Dieu Shopping Center in Lyon

MVRDV and the Mayor of Lyon have revealed plans to transform the city's Part-Dieu shopping center. The commission, awarded to MVRDV after the practice won a competition in 2013, focuses on preserving the center's original identity while redefining its public spaces and revitalizing its "iconic" facade. With MVRDV's scheme, the building's edges will "evaporate" as it reaches the street, creating a more inviting atmosphere that extends the public realm into the center.Â
© l'autre image
MVRDV and the Mayor of Lyon have revealed plans to transform the city's Part-Dieu shopping center. The commission, awarded to MVRDV after the practice won a competition in 2013, focuses on preserving the center's original identity while redefining its public spaces and revitalizing its "iconic" facade. With MVRDV's scheme, the building's edges will "evaporate" as it reaches the street, creating a more inviting atmosphere that extends the public realm into the center.Â
© l'autre image
From the architects: The project houses of a mixture of commercial, leisure and newly created public space. The design restructures each side of the mall, opening up the building to the street and adding a vast public roof garden. At the same time, through re-arranging the existing program and replacing the old car park, MVRDV has vastly increased the usable space of the building; adding an extra 32,000-square-meters gross letta...
© l'autre image
MVRDV and the Mayor of Lyon have revealed plans to transform the city's Part-Dieu shopping center. The commission, awarded to MVRDV after the practice won a competition in 2013, focuses on preserving the center's original identity while redefining its public spaces and revitalizing its "iconic" facade. With MVRDV's scheme, the building's edges will "evaporate" as it reaches the street, creating a more inviting atmosphere that extends the public realm into the center.Â
© l'autre image
From the architects: The project houses of a mixture of commercial, leisure and newly created public space. The design restructures each side of the mall, opening up the building to the street and adding a vast public roof garden. At the same time, through re-arranging the existing program and replacing the old car park, MVRDV has vastly increased the usable space of the building; adding an extra 32,000-square-meters gross letta...
| -------------------------------- |
| Guests "enter into an Archigram world" at Design Trust gala in Hong Kong | Architecture | Dezeen |
|
|
Villa M by Pierattelli Architetture Modernizes 1950s Florence Estate
31-10-2024 07:22 - (
Architecture )
Kent Avenue Penthouse Merges Industrial and Minimalist Styles
31-10-2024 07:22 - (
Architecture )






