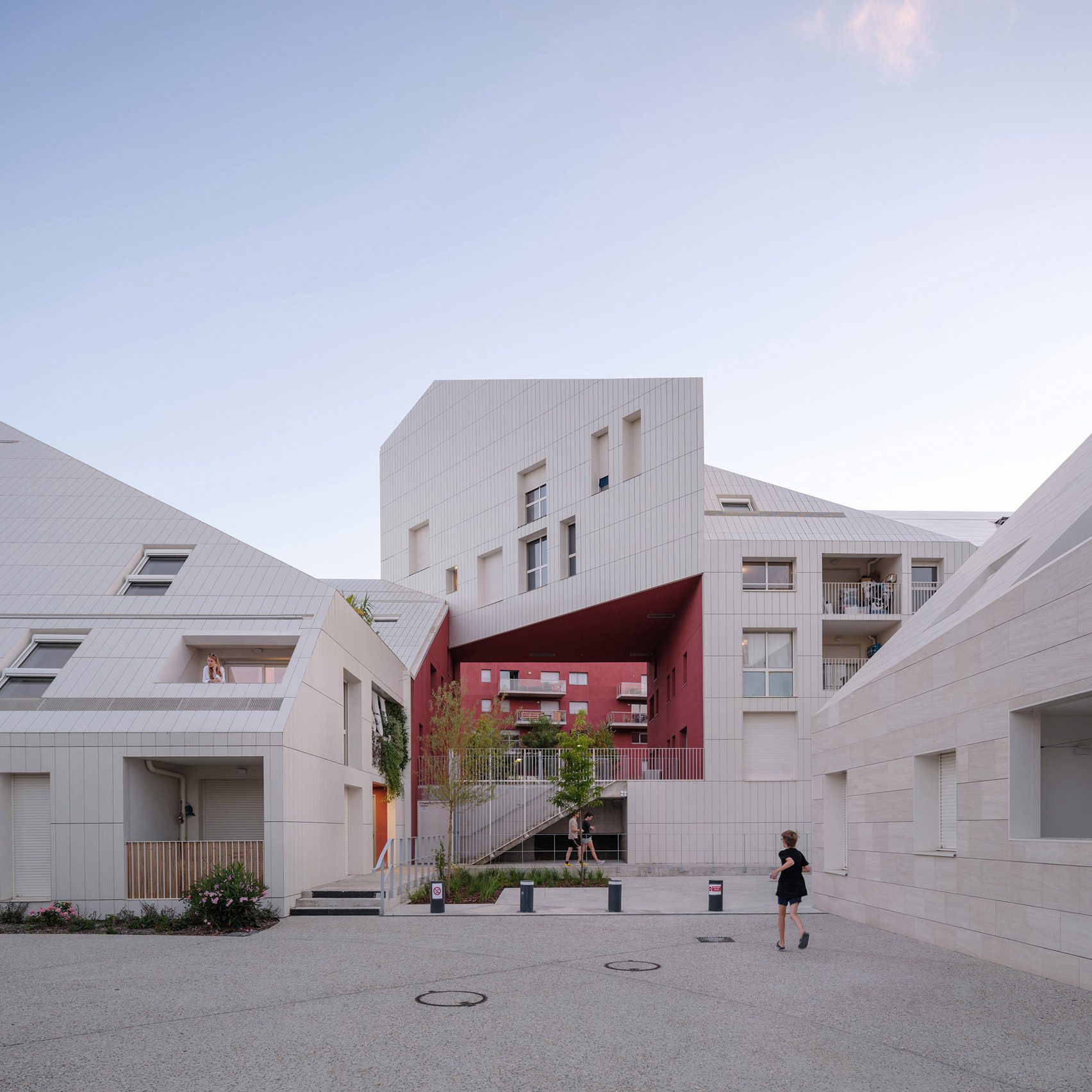MVRDV slots red-walled courtyard into irregularly shaped French housing

Architecture studio MVRDV has completed the Ilot Queyries housing development in Bordeaux, France, which folds around a large red courtyard.
Located to the east of the River Garonne, Ilot Queyries comprises a mix of social and private housing alongside commercial units and a rooftop restaurant.
Above: MVRDV has completed Ilot Queyries in Bordeaux. Top image: a giant red courtyard sits at its centre
It was designed by MVRDV with local architects Flint with a focus on the provision of outdoor spaces, meaning each apartment has a balcony and access to the central courtyard.
The courtyard, which is positioned one storey above ground, is filled with trees and is also used to disguise the residents' parking, which is positioned below it.
The scheme comprises a mix of social and private housing "The Covid-19 pandemic showed everyone how valuable outdoor spaces close to their homes can be, and I hope Ilot Queyries can show that such amenities don?t require compromise," said MVRDV founder Winy Maas.
"Every apartment is provided a balcony or loggia, while the green park space becomes a wonderful community amenity."
The red courtyard is revealed through large openings around its edge
Ilot Queyrie is the largest building in a wider masterplan of four buildings that MVRDV has developed in collaboration with Joubert Architecture.
It has also been used as a testbed for MVRDV's housing within Bastide-Niel, another neighbourhood nearby for which it is also overseeing th...
| -------------------------------- |
| Hitomi Hisono reinterprets Wedgwood classics with Japanese aesthetics |
|
|
Villa M by Pierattelli Architetture Modernizes 1950s Florence Estate
31-10-2024 07:22 - (
Architecture )
Kent Avenue Penthouse Merges Industrial and Minimalist Styles
31-10-2024 07:22 - (
Architecture )






