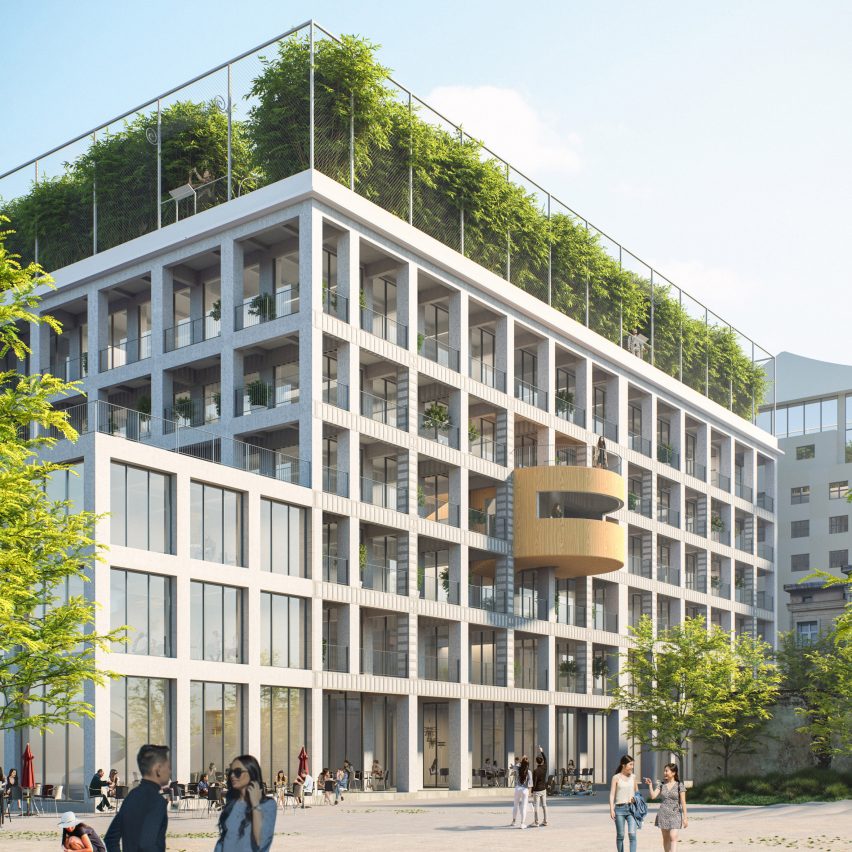MVRDV to convert disused Shenzhen factory into creative office space

Dutch architecture firm MVRDV has announced its plans to renovate a deteriorating concrete building in Shenzhen, China, to create the If Factory offices and a maze-like roof garden.
Located in the historic district of Nantou, the 11,000-square-metre disused factory will be transformed into rentable workspaces for creative companies and a home for the Urban Research Institute of property developer Vanke.
MVRDV has revealed its plans to renovate a disused factory in Shenzhen, China
Rather than demolishing the factory, MVRDV's priority for the scheme is to preserve its history by restoring its original concrete frame, which has become exposed as the building has deteriorated.
The studio will then reconfigure its interior layout and insert a giant central staircase, before adding a rooftop garden called The Green House. The building will be converted into a creative office block named If Factory
Once complete, If Factory will be enveloped by the original building's existing grid-like frame, which will be treated to resist ageing and punctured by large windows.
"This preserves the traces of the building's history, keeping the concrete frame that is now exposed due to the building's dilapidated state ? in line with principles of sustainability and the circular economy," explained the studio.
MVRDV will preserve the original structure and add a large staircase that leads to a roof garden
Inside, the office spaces will be set back from the concrete exterior to make space...
| -------------------------------- |
| Bosco Sodi's builds brick Atlantes installation beside Tadao Ando's Casa Wabi |
|
|
Villa M by Pierattelli Architetture Modernizes 1950s Florence Estate
31-10-2024 07:22 - (
Architecture )
Kent Avenue Penthouse Merges Industrial and Minimalist Styles
31-10-2024 07:22 - (
Architecture )






