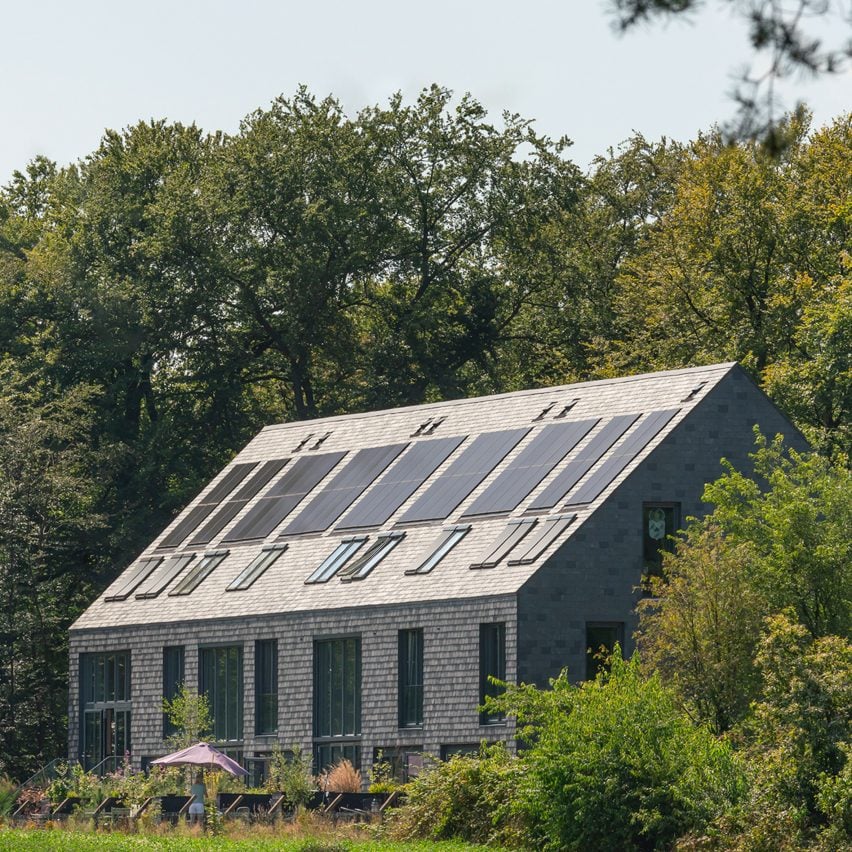MVRDV transforms world war two military base into housing

Dutch studio MVRDV has overhauled a former world war two German military base in the Netherlands, adding terraced housing and preserving a series of bunkers disguised as farmhouses.
MVRDV worked with landscape studio Buro Harro and developer KondorWessels Projecten on the redevelopment of the site, named Buitenplaats Koningsweg, aiming to create a masterplan that responds to its architectural history.
Buitenplaats Koningsweg is housing complex on an old military base
Located in the Veluwe forests on the outskirts of Arnhem, the site was originally built as two military facilities around the Deelen airfield ? the largest German airfield in the Netherlands during the second world war.
MVRDV has preserved several of its wartime buildings, including concrete military bunkers with brick exteriors designed to resemble farmhouses. MVRDV transformed existing buildings and added slate-clad homes
The studio also altered other buildings on the site that were built after the war, adding doorways and dormer windows in dark grey finishes to distinguish them from the original features.
On the western side of the site, formerly the Kamp Koningsweg Noord facility, three residential terraces have been built on the footprint of demolished buildings.
Designed with the same size and shape as the former buildings, the terraces each contain seven houses and have walls and roofs covered in grey slate.
New additions are clearly distinguished from original features
"An unusual aspect of Buiten...
| -------------------------------- |
| King's Cross masterplan Stirling Prize shortlist video |
|
|
Villa M by Pierattelli Architetture Modernizes 1950s Florence Estate
31-10-2024 07:22 - (
Architecture )
Kent Avenue Penthouse Merges Industrial and Minimalist Styles
31-10-2024 07:22 - (
Architecture )






