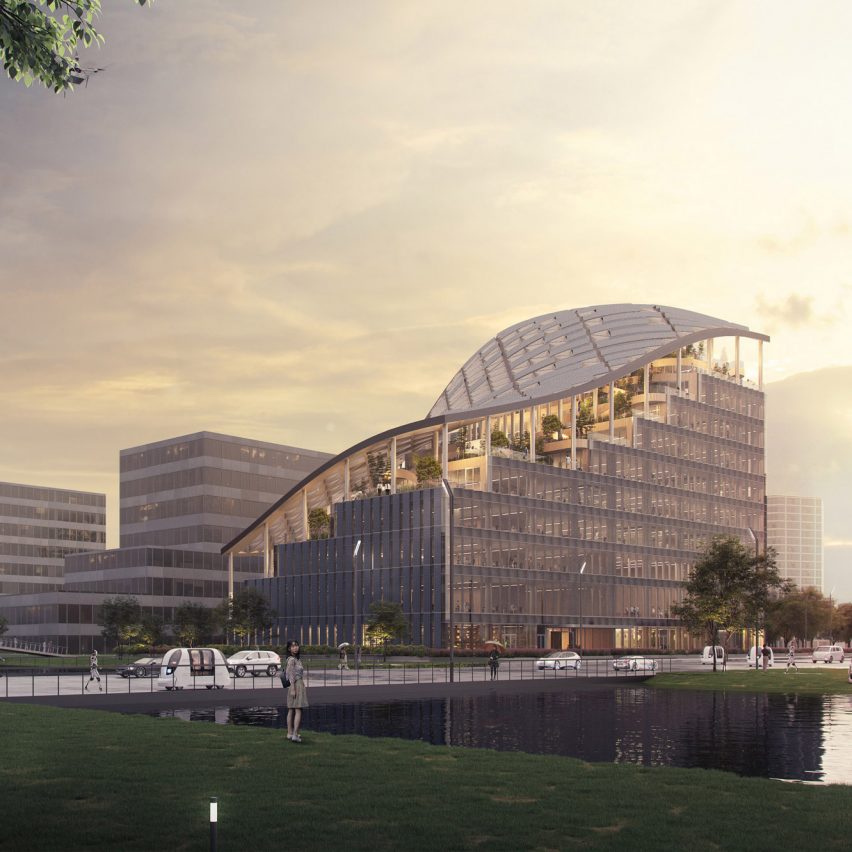MVRDV unveils terraced LAD headquarters in Shanghai designed as "agricultural oasis"

Dutch architecture studio MVRDV has released designs for a terraced office block clad in solar panels for Chinese agriculture development company Lankuaikei Agriculture Development.
Located lakeside in Lingang New Town, Shanghai, the building will feature a "technological" roof that will follow the shape of its 11 stepped storeys.
Above: the roof follows the shape of the terraces. Top image: the building opens up towards the water
The northern part of the roof is permeable to filter the sunlight but let the rain through, while the southern part of the roof holds solar panels. Solar panels and glass also clad the facade, in a pleated arrangement that was designed to protect workers from harsh sunlight.
Beneath the curved roof, the 6,000 square-metre upper levels will hold Lankuaikei Agriculture Development's (LAD) headquarters, while the lower levels will house 9,000 square metres of labs and co-working offices. The first and second floors will have an auditorium and exhibition space, while the ground floor will be used for retail.
Visitors and office workers can take a meandering route all along the stepped terraces to reach the top of the building, from which the wood-and-greenery clad storeys step down to a courtyard.
A walkway runs along the terraces to the top of the building
MVRDV aimed to incorporate sustainability throughout the project by using both high-tech and low-tech solutions, including photovoltaics and natural shading from the curved roof. The terr...
| -------------------------------- |
| Movie captures making of Neri Oxman pavilion spun by 17,532 silkworms |
|
|
Villa M by Pierattelli Architetture Modernizes 1950s Florence Estate
31-10-2024 07:22 - (
Architecture )
Kent Avenue Penthouse Merges Industrial and Minimalist Styles
31-10-2024 07:22 - (
Architecture )






