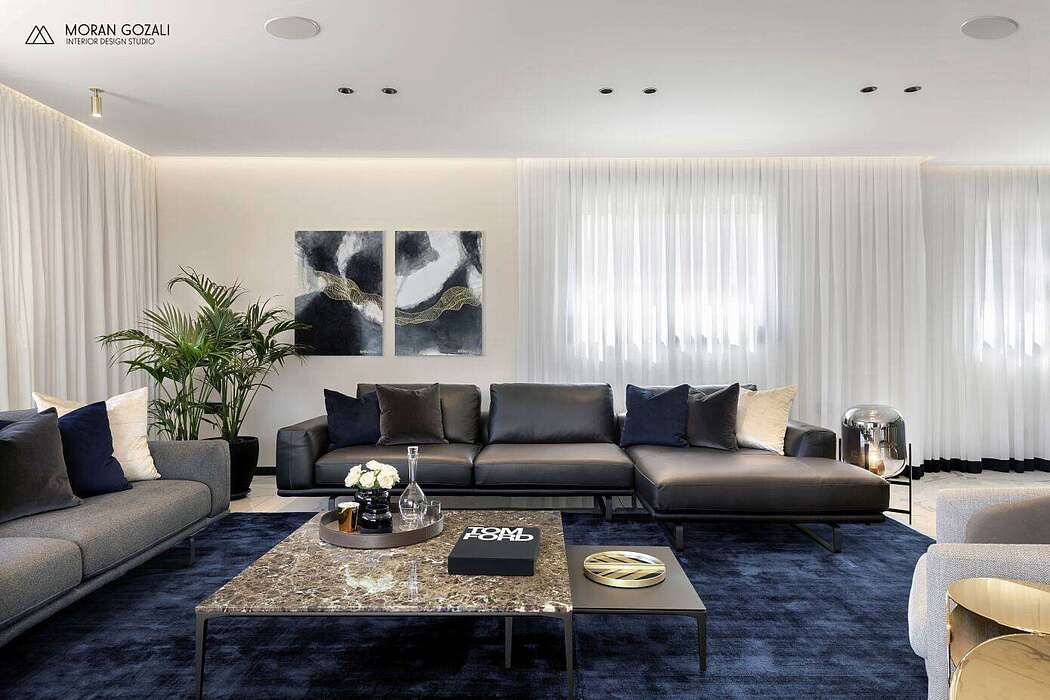M.Z House by Moran Gozali

A duplex house in a prestigious Jerusalem project, situated on a mountainside overlooking picturesque mountainous views. The house, 300 sq.m in size, was bought by a well-known public figure, whose lifestyle and functional needs were taken into account, forming the personalized floor plan for this home.
Description
The family includes a 50+ couple with their three adolescent sons. Interior designer Moran Gozali was handpicked to turn this house into their dream home, her expertise in planning, overseeing and attention to detail with her bespoke design flare, was a perfect match for this family. The interior of the apartment was demolished in order to create an shell which then could take shape through restructuring and rennovation. The planning took about 4 months, and the actual work required 14 months. The impressive entrance is through the first floor, where a 30 sq.m lobby has been planned as a hosting space in which business meetings may be held without disturbing the rest of the family. The entrance floor also has a library,office area, kitchenette and toilets making it fully equipt for intimate hosting and work space.
The main floor is located on the second level , and it acts as the main focus of the apartment, combining open and private spaces.
When ascending the stairs, one cannot miss the house?s impressive monument ? a floor-to-ceiling brass partition created by Moran Gozali. Each wall and element in the apartment is a result of t...
| -------------------------------- |
| Volkswagen unveils electric office chair that can travel up to 20 kilometres per hour |
|
|
Villa M by Pierattelli Architetture Modernizes 1950s Florence Estate
31-10-2024 07:22 - (
Architecture )
Kent Avenue Penthouse Merges Industrial and Minimalist Styles
31-10-2024 07:22 - (
Architecture )






