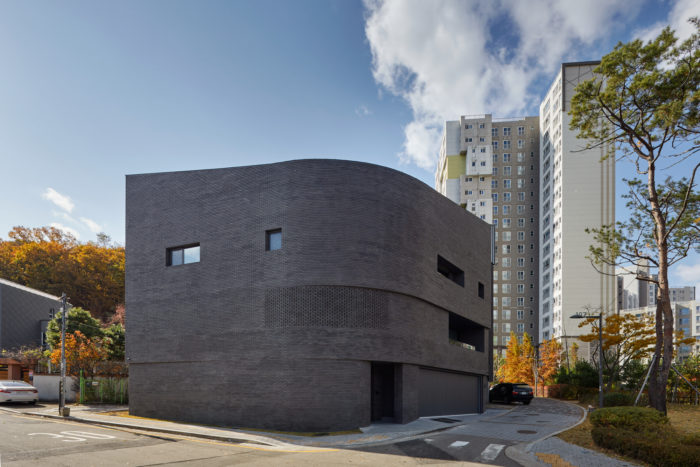N House | SOSU ARCHITECTS

N House’s Concept:
Singleness in an open site –Â Naegok-dong House (N House) is one of the few single-family housing sites that belong to the public housing district developed by SEOUL LAND & HOUSING CORPORATION (SH).
The site overlooking a large-scale apartment complex, where the road to the village and the road leading to the entrance of the large-scale apartment complex meet, is too public for a single-family house to be located in an urban context. Securing the singleness of a single-family home under these site conditions became a critical starting point for this project.
© Kyung Roh
A yard of a single-family house has the most direct contact with the outside. In this project, the yard is located in the site?s center, making the house the least interfered with from the outside and surrounded by the inner space. Therefore, the interior of the house and the exterior of the city are separated. The city?s north side is closed with achromatic black bricks, thereby adding another background to the town. The simple mass of form and finish are horizontally segmented along with the flow of surrounding buildings not to give any visual disconnection in the city.
© Kyung Roh
A set of spaces containing actions –Â The family in N House wanted to build the ?last house? to spend a lot of time and share their lives.
Home activities increase in proportion to the amount of time spent at home. In the existing house, the spatial layout divided into necessary functi...
_MFUENTENOTICIAS
arch2o
_MURLDELAFUENTE
http://www.arch2o.com/category/architecture/
| -------------------------------- |
| ÃREA A ENAJENAR. Vocabulario arquitectónico. |
|
|
Villa M by Pierattelli Architetture Modernizes 1950s Florence Estate
31-10-2024 07:22 - (
Architecture )
Kent Avenue Penthouse Merges Industrial and Minimalist Styles
31-10-2024 07:22 - (
Architecture )






