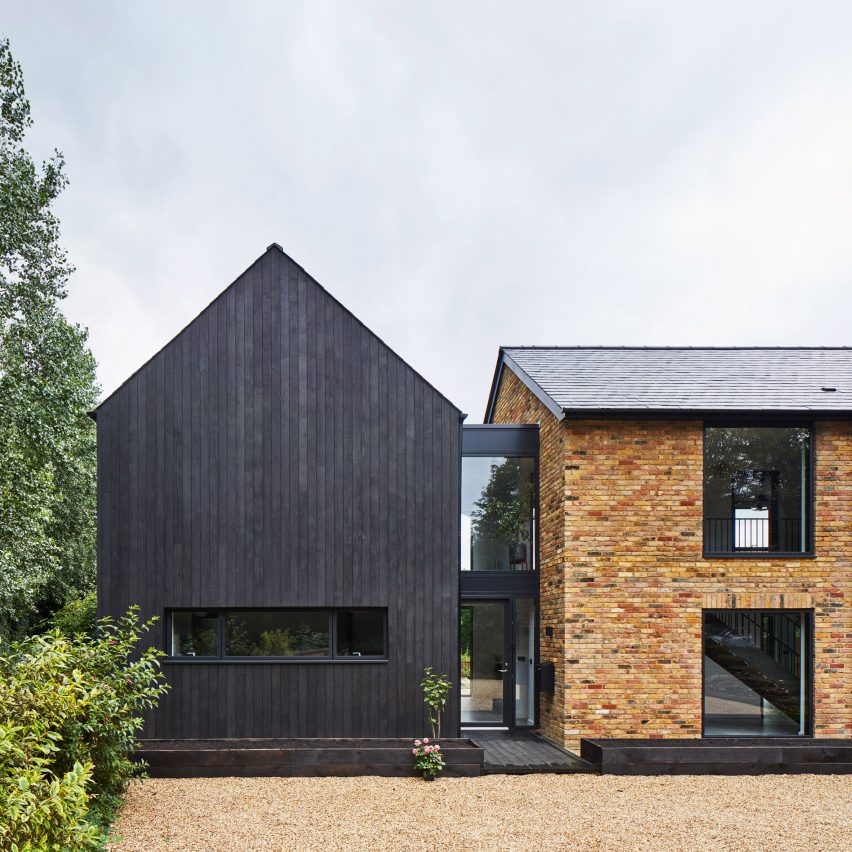Napier Clarke Architects modernises "uninspiring" 1970s house

Napier Clarke Architects has renovated a 1970s house in Buckinghamshire, England, adding a glazed entrance link and converting the former garage into a kitchen clad in charred timber.
The Samarkand house occupies a tree-lined 0.4-acre site in Little Kingshill on the outskirts of the village of Great Missenden.
Napier Clarke Architects has renovated a 1970s house in Buckinghamshire
The brick-clad, four-bedroom property had previously been extended with a gabled addition housing the garage. As it is located within a green belt area, any further extensions to the building were prevented.
Napier Clarke Architects worked with the clients to determine whether it was best to demolish the house and rebuild on the existing footprint, or to upgrade the existing building. The former garage was converted into a timber-clad kitchen
"The existing 1970s house was a pretty uninspiring, poorly extended building that had not been updated for about 30 years," said the studio.
"For this project we really believed that we could work with the original house, creating a highly sustainable project through the virtue of retaining the existing."
The entrance is contained in a new glazed link
The clients agreed to retain and modernise the 1970s building as it offered the most cost-effective solution, as well as being more sustainable than demolition and rebuilding.
To achieve the contemporary living spaces required, the Napier Clarke Architects proposed arranging the interior in a...
| -------------------------------- |
| Dezeen Awards 2021 Interiors show | Dezeen Awards |
|
|
Villa M by Pierattelli Architetture Modernizes 1950s Florence Estate
31-10-2024 07:22 - (
Architecture )
Kent Avenue Penthouse Merges Industrial and Minimalist Styles
31-10-2024 07:22 - (
Architecture )






