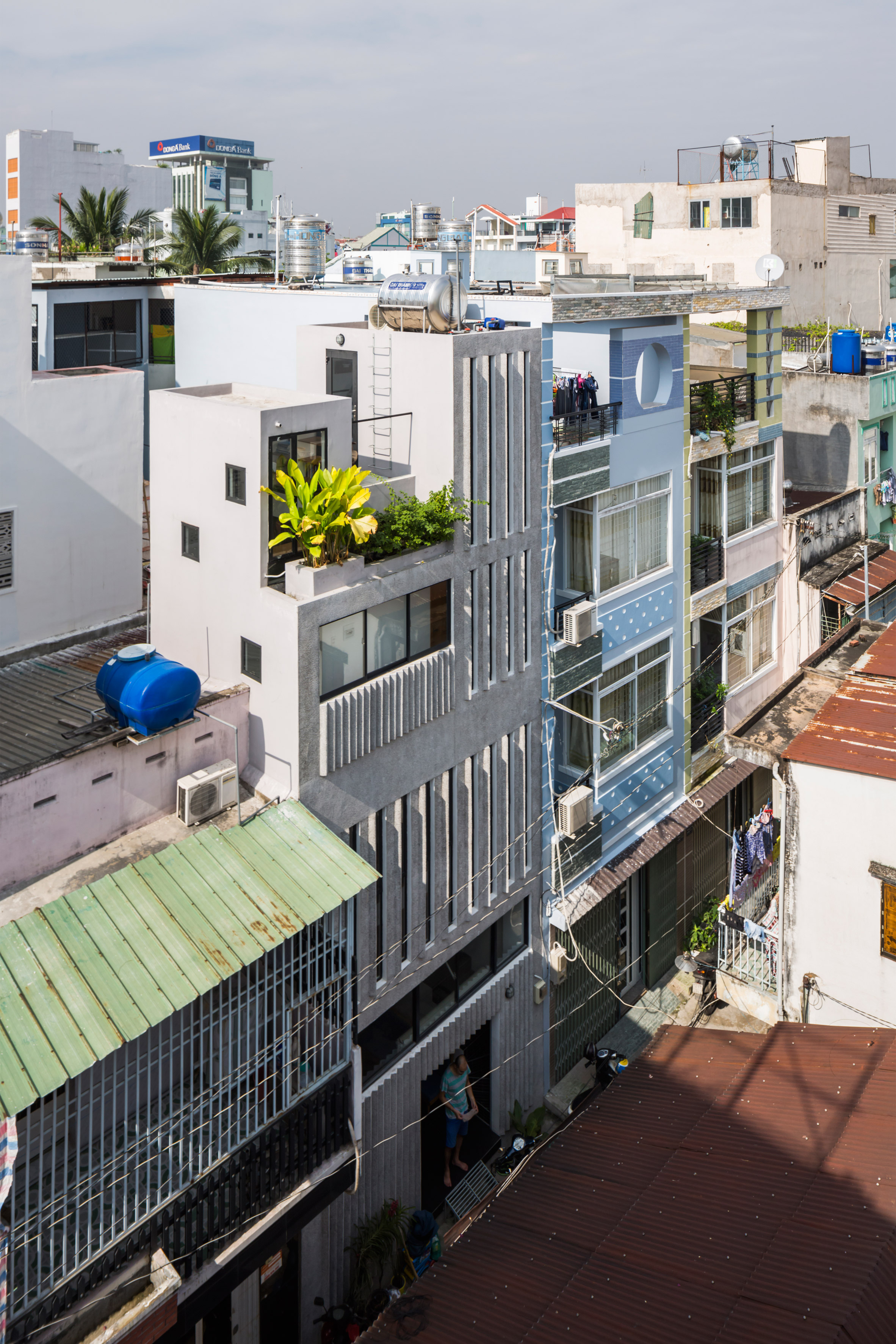Narrow windows allow daylight into terrazzo-covered house in Ho Chi Minh City

The washed-terrazzo facade of this house positioned on a compact plot in Ho Chi Minh City is punctuated by tall, narrow windows that allow natural light to enter but providing privacy where required.
To maximise the limited floor area, the architects developed a proposal with living spaces spread over several levels.
The house extends up to match the height of neighbouring structures, and features a street-facing elevation punctured by rows of narrow openings with varying heights.
Spaces between the windows feature angled protrusions that protect the interior from direct sunlight and overlooking by the neighbours.
To prevent the necessary circulation areas from diminishing the internal floor space, the staircase that connects the various levels was pushed to the perimeter of the building.
A large opening at street level allows a scooter to be wheeled into an area that functions as a garage. This space is separated by a step from a compact kitchen and lounge, with a restroom tucked under the stairs.
The double-height void above the parking area could be adapted in future to accommodate an additional loft level if required by the owners.
A doorway alongside the worship space opens onto a roof terrace, from which some steps extend to an additional seating area on the roof of the reading room.
At another property in Vietnam's Central Highlands, Khuôn Studio used perforated concrete blocks to form walls that allow light to filter into the rooms and courtyards.
...
| -------------------------------- |
| Yuri Suzuki installs giant swinging pendulums in courtyard of Milanese seminary |
|
|
Villa M by Pierattelli Architetture Modernizes 1950s Florence Estate
31-10-2024 07:22 - (
Architecture )
Kent Avenue Penthouse Merges Industrial and Minimalist Styles
31-10-2024 07:22 - (
Architecture )






