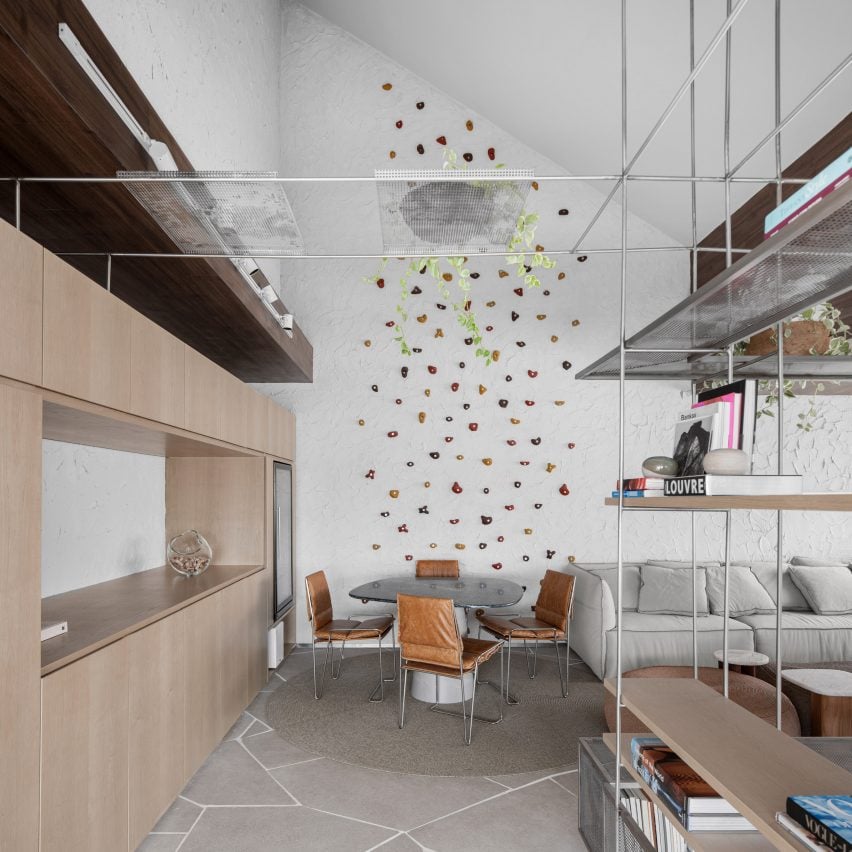Nati Minas & Studio installs climbing wall inside São Paulo apartment

A bouldering wall in this São Paulo apartment designed by Nati Minas & Studio allows a sports-loving couple to scale their double-height living room.
The 220-square-metre Musa apartment in the Itaim Bibi neighbourhood was renovated to reflect its residents' active lifestyles.
The Musa apartment includes a climbing wall in the living room
Local firm Nati Minas & Studio added colourful hand and foot holds up one wall in the living room, reaching up to the pitched ceiling of the tall space.
"The couple's request for the top floor was to create a meeting place where they could welcome friends and family and spend quality time together," said the studio.
Colourful hand and foot grips allow the resident to scale the wall
Overall, the renovation involved lightening up the residence, while adding texture in the social spaces with white trowelled-putty walls and porcelain floor tiles cut into shards. Beside the climbing wall, where the ceiling height drops, is a TV room tucked into a corner beside a long window and a bank of planters.
A TV room is tucked beside a long window and planter
Audio-visual equipment is housed against a wood-backed unit with a steel frame and metal-mesh shelves, which wraps around the staircase opening.
On the other side, more pale-wood storage forms a bar that leads towards a sliding door, providing access to the glass-enclosed balcony.
A glass-enclosed balcony accommodates a hot tub and a dining area
This area features a hot tub, and a...
| -------------------------------- |
| Watch a talk with Zaha Hadid Architects and The Dalmore on their rare whisky collaboration | Dezeen |
|
|
Villa M by Pierattelli Architetture Modernizes 1950s Florence Estate
31-10-2024 07:22 - (
Architecture )
Kent Avenue Penthouse Merges Industrial and Minimalist Styles
31-10-2024 07:22 - (
Architecture )






