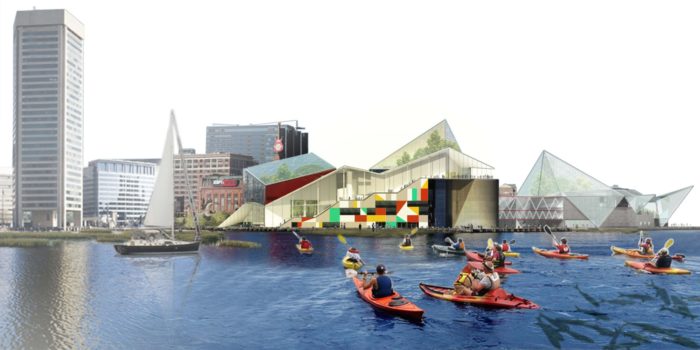National Aquarium Strategic Master Plan | Studio Gang Architects

National Aquarium Strategic Master Plan
The National Aquarium sought out Studio Gang to help them update the aquarium model for the future. The Strategic Master Plan identifies opportunities for sustainable growth, improves the visitor experience, and reinforces the organization?s commitment to conservation and education at every scale.
At the urban scale, the plan suggests connecting the Aquarium?s current facilities, separated by a former ship slip in Baltimore?s Inner Harbor, with an urban wetland.
By providing outdoor educational and social spaces for visitors and the public, the plan simultaneously improves the local ecology, creates a campus identity, strengthens connectivity, and extends the Aquarium’s growing conservation work in the region. Courtesy of Studio Gang
Inside the building complex, the plan calls for a redesigned circulation sequence to enhance visitor flow through the exhibits and visitor amenities. The plan also creates and enriches spaces for education through a new unifying concept for the exhibits on both piers: while Pier 3 would offer an expansive tour of global “Hope Spots,” treasured places on the planet that are worth protecting, Pier 4 would become the domain of the region’s spectacular natural asset, the Chesapeake Bay Watershed.
Courtesy of Studio Gang
Coordinating the architectural experience with the exhibits and education spaces, the design takes visitors on a journey through the various ecological zones of the Che...
_MFUENTENOTICIAS
arch2o
_MURLDELAFUENTE
http://www.arch2o.com/category/architecture/
| -------------------------------- |
| Samsung Mobile Design Competition 2019 wallpaper finalists | Design | Dezeen |
|
|
Villa M by Pierattelli Architetture Modernizes 1950s Florence Estate
31-10-2024 07:22 - (
Architecture )
Kent Avenue Penthouse Merges Industrial and Minimalist Styles
31-10-2024 07:22 - (
Architecture )






