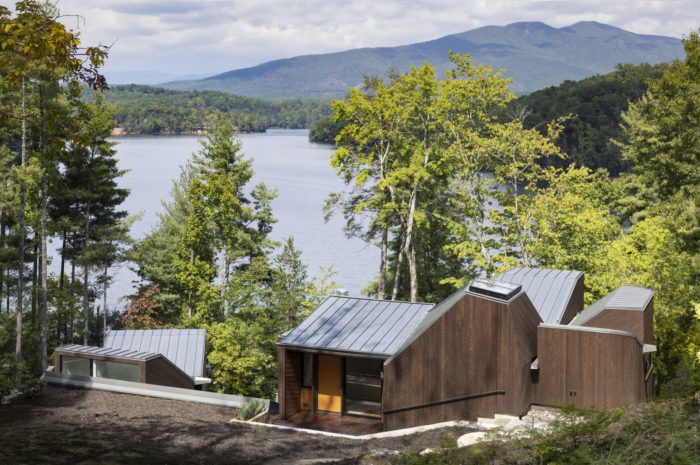Nebo House | Fuller/Overby Architecture

Nebo House is conceived as a layered, volumetric foreground to distant mountain formations splayed across the landscape. Set within the foothills of the Appalachian range, the site is long and narrow with a dramatic slope down to a lake. Two retaining walls are cut diagonally across the plot, forming a duo of earthwork courts carved out from the steep slope. A cluster of eight volumes, each loosely housing a component of the domestic program, is set along the retaining spine of the lower court, framing the lake and mountains beyond.
©Paul Warchol
Nebo House’s Concept Design
The main floor of the Nebo House is embedded into the hillside with views oriented outward to the lake?southern light filters in from clerestory windows above. The sunken day-to-day spaces are surrounded by earth on three sides, allowing thermal mass to replace a significant portion of the typically required heating and cooling load. Strategically placed operable windows for natural airflow and a heat pump mechanical system are accompanied by high-performance glazing, insulation, appliances, and LED lighting to reduce the client?s energy usage by half as compared to their previous local residence. ©Paul Warchol
Designed as the permanent home for a retired couple with family nearby, the spaces in Nebo House are scaled to be intimate for a duo while also providing for occasional gatherings and larger celebrations. All daily programs exist on the lower floor with a central courtyard, conceived as a...
_MFUENTENOTICIAS
arch2o
_MURLDELAFUENTE
http://www.arch2o.com/category/architecture/
| -------------------------------- |
| Flat-pack MADI houses can be unfolded in six hours |
|
|
Villa M by Pierattelli Architetture Modernizes 1950s Florence Estate
31-10-2024 07:22 - (
Architecture )
Kent Avenue Penthouse Merges Industrial and Minimalist Styles
31-10-2024 07:22 - (
Architecture )






