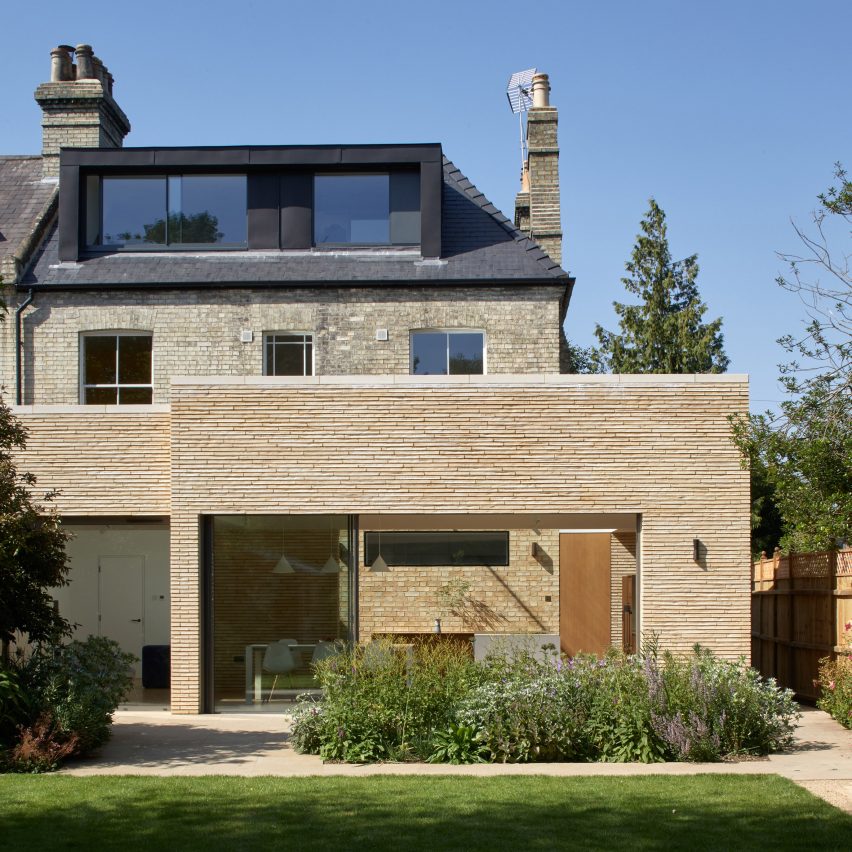Neil Dusheiko Architects contrasts pale-brick extension with charred-wood garden sauna

A slender-brick extension wraps around this semi-detached house in Cambridge, which has been renovated by Neil Dusheiko Architects to also include a charred-wood sauna and gym in the garden.
The London-based architecture studio refurbished the Victorian semi-detached home, called Sun Slice House, by adding a rear extension that wraps around one side of the building, in addition to constructing a spa in its garden.
The rear extension contains a kitchen and dining area, a working area with three desk spaces and a TV room. A new main entrance was also added to the side of the home.
Neil Dusheiko Architects clad the extension with a slim, pale brick that offers a visual contrast to the main house while still echoing its original brickwork.
"We wanted the extension to feel like it was enveloping the existing home, creating a new layer around the older volume so that they would read together," explained studio founder Neil Dusheiko.
"We searched for a material and massing concept connecting the retained parts of the house to the new extension," he continued.
"We achieved this through using a slender handcrafted brick which harmonises with the yellow stock brick of the original house."
The slender, pale bricks were also used throughout the interiors of the extension, which is lit by a long roof light, to create a marked differentiation between the building's new and original spaces.
"We wanted to create a clear distinction to the parts of the...
| -------------------------------- |
| Winners of AHEAD Global 2022 awards announced in virtual ceremony |
|
|
Villa M by Pierattelli Architetture Modernizes 1950s Florence Estate
31-10-2024 07:22 - (
Architecture )
Kent Avenue Penthouse Merges Industrial and Minimalist Styles
31-10-2024 07:22 - (
Architecture )






