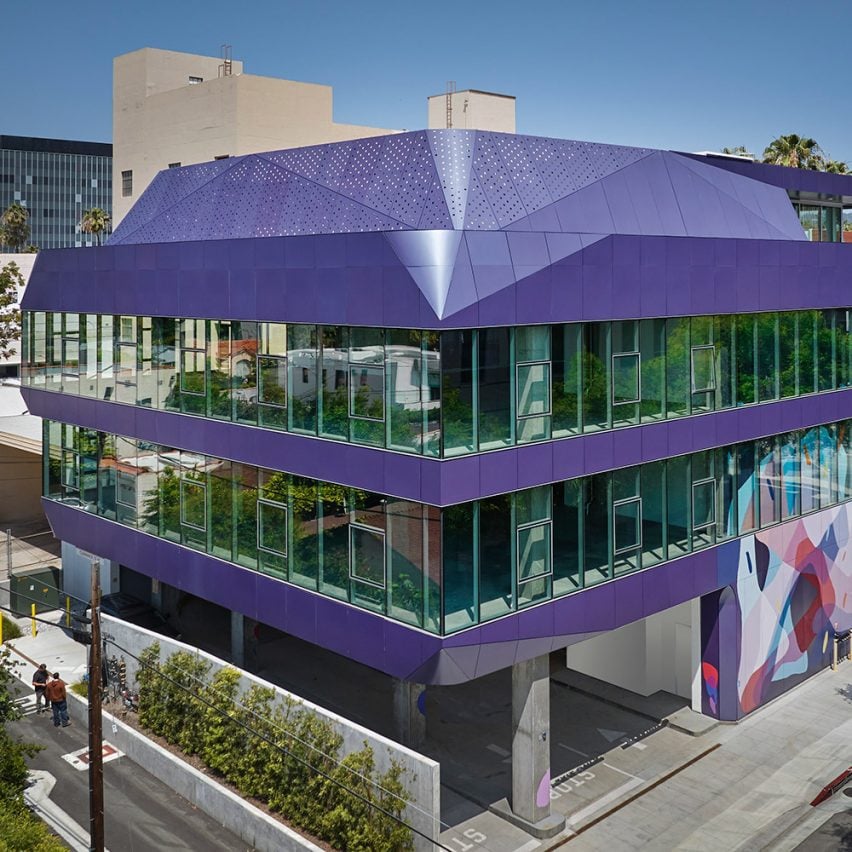Neil M Denari Architects aims for "immediate singularity" with purple LA office building

American studios Neil M Denari Architects and HLW have created an office structure in Beverly Hills equipped with solar panels and a distinctive "aubergine"-coloured facade.
9000 Wilshire is a single-tenant office building in Los Angeles' Beverly Hills neighbourhood. Positioned on a low-rise commercial strip surrounded by residential, the building utilises a distinctive cladding language with an off-kilter colour to create an effect.
The four-storey building has a roughly rectangular layout, with large expanses of glass separated by metal cladding and thick columns at the base that support a floor plate covered over a ramped entryway.
The cladding is curved on the corners, and on the top connects to a sloped, perforated metal sunscreen for the rooftop. It has four storeys of underground parking. Neil M Denari Architects and HLW have created a purple office building in Los Angeles
All of the metal was painted a distinct deep purple colour described by the architects as "aubergine".
According to design architect Neil M Denari Architects, the choice for the facade stemmed from a desire to individuate the building and to reference the culture of Los Angeles.
"The regal color's boldness responds directly to the tall orders of the City of Beverly Hills: build it, but build it with purpose," studio founder Neil M Denari told Dezeen, referencing local development guidelines.
The purple colour was chosen for its "regal" connotations
There were...
| -------------------------------- |
| Bompas & Parr creates "world's first non-melting" ice lolly |
|
|
Villa M by Pierattelli Architetture Modernizes 1950s Florence Estate
31-10-2024 07:22 - (
Architecture )
Kent Avenue Penthouse Merges Industrial and Minimalist Styles
31-10-2024 07:22 - (
Architecture )






