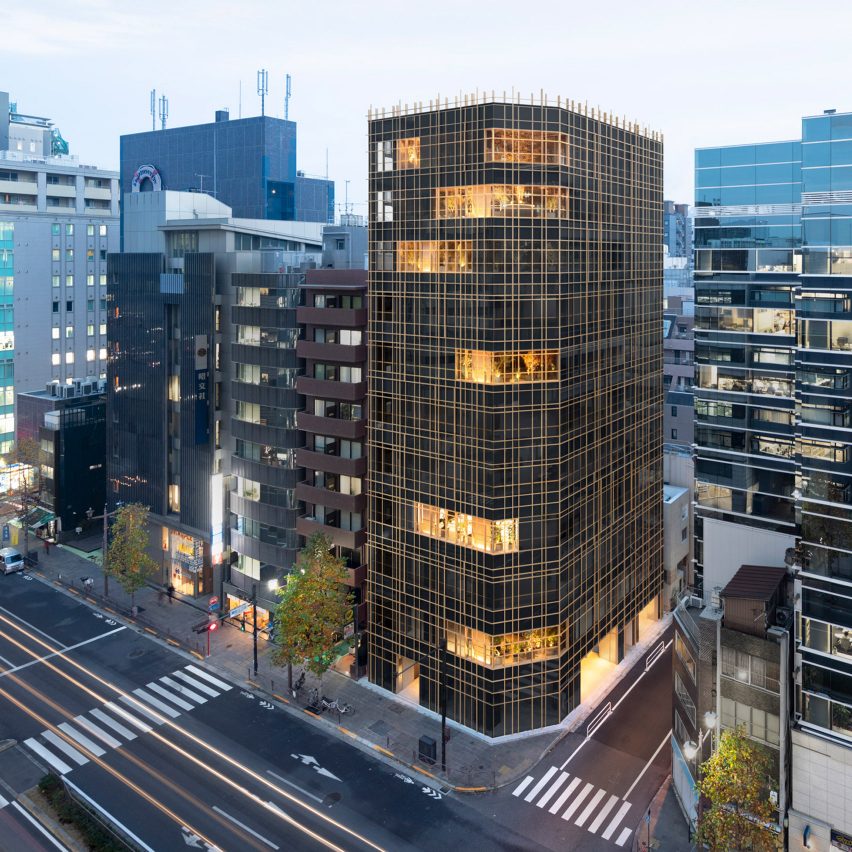Nendo wraps timber grid around plant-filled balconies of Japanese office

Plant-lined balconies and a grid-like facade wrap around the glass Kojimachi Terrace office in Tokyo, which Nendo has designed "to bring the outside in".
Located in the capital's Kojimachi neighbourhood, the eleven-storey block is designed by Nendo to challenge the city's conventional "closed off" office buildings.
The office has glass walls punctuated by randomly-placed balconies filled with potted plants, providing workers with outside space while maximising natural light and ventilation.
"Typical office buildings are usually built as closed-off blocks with artificial climate control that do not share any real physical connection with their exterior environments," explained Nendo.
"Therefore, in the Kojimachi Terrace design, the external elements were taken into account to allow for a more physical experience of the outdoors, like witnessing the changing weather and yearly seasons."
The slatted-timber grid that envelops Kojimachi Terrace was developed by Nendo to support the openness of the building.
While forming a visually interesting facade, it provides structural support for the glass and forms a safety barrier for the balconies ? negating dependence on "unsightly" railings.
Inside, the balconies form timber-lined pods. They are accessed by a single step, and are lined with sliding glass panels that open to maximise ventilation or can be closed to become private meeting areas.
Meanwhile on the top three floors of Ko...
| -------------------------------- |
| CASOS DE PROYECCIÓN ORTOGONAL EN EL PLANO |
|
|
Villa M by Pierattelli Architetture Modernizes 1950s Florence Estate
31-10-2024 07:22 - (
Architecture )
Kent Avenue Penthouse Merges Industrial and Minimalist Styles
31-10-2024 07:22 - (
Architecture )






