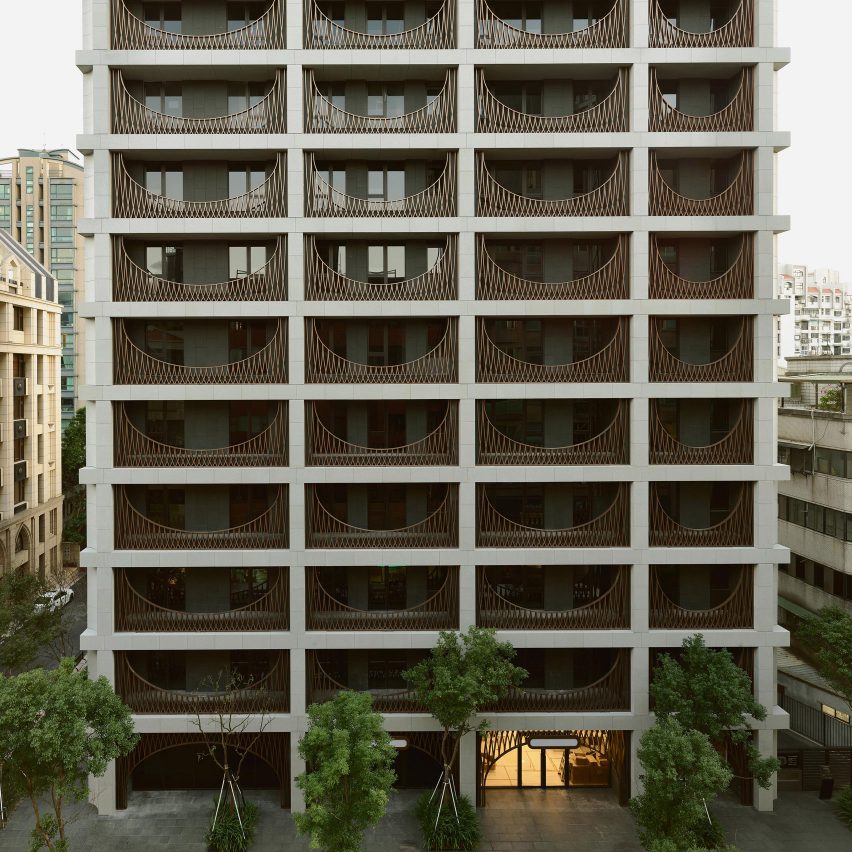Neri&Hu animates gridded Taipei apartment block with arched screens

Chinese architecture studio Neri&Hu has completed a residential building in Taiwan that features a gridded facade filled with inverted-arch screens.
Located on a former US military base in Taipei, the apartment block is intended to echo the community feel and slower pace of life in the district, contrasting the city's bustling commercial areas.
The project is located among old buildings from the 1970s
It is also designed to have an ageless aesthetic that complements the surrounding low-rise buildings, which date back to the 1970s and feature traditional arcades, Neri&Hu said.
"In this context of Taipei and Zhishan, our design intent for a high-end residential building was to embody a timeless aesthetic through the use of tectonic forms and tactile materials," explained the studio. Screens of inverted arches enclose balconies
A grid of columns and beams clad in light grey granite defines the main structure of the housing block, with recessed corner details that help to visually soften it.
On its north corner, the 56-metre-tall building presents a sharp edge to the street. This juxtaposes the softer south side of the building, which gradually steps backwards.
Granite clads the gridded structure
Bronze-toned metal screens in the form of inverted arches are dotted across the gridded facade, enclosing the balconies of each apartment. According to the Chinese studio, these take cues from screens used on top of windows in old buildings throughout Taiwan.
"Th...
| -------------------------------- |
| La vida de un arquitecto feliz | THE LIFE OF A HAPPY ARCHITECT |
|
|
Villa M by Pierattelli Architetture Modernizes 1950s Florence Estate
31-10-2024 07:22 - (
Architecture )
Kent Avenue Penthouse Merges Industrial and Minimalist Styles
31-10-2024 07:22 - (
Architecture )






