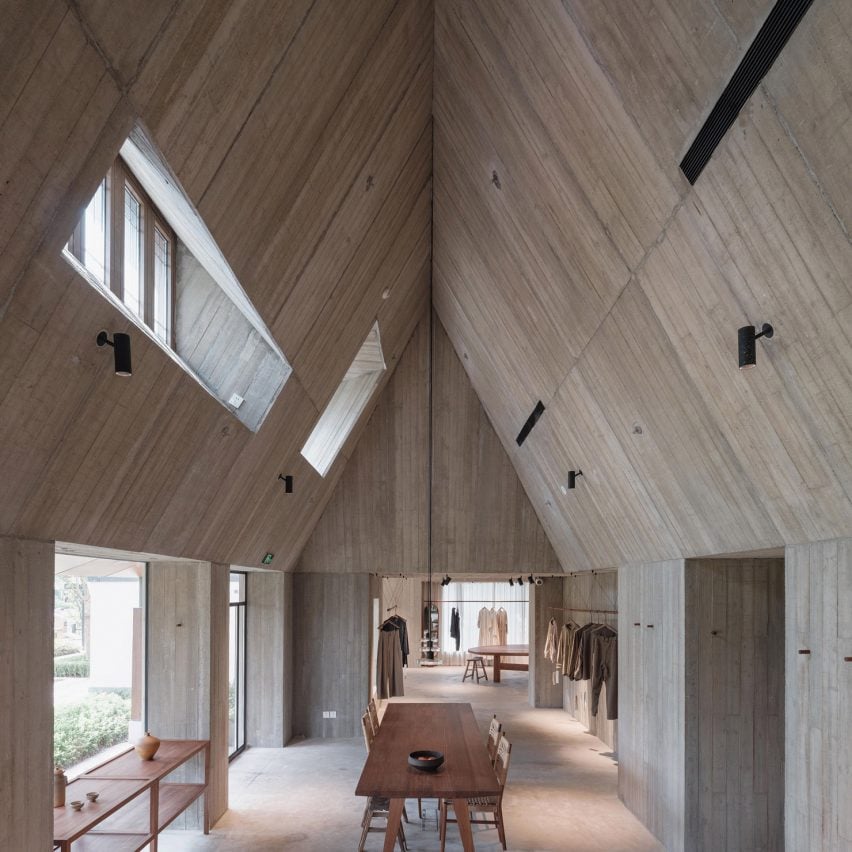Neri&Hu creates "wooden hut" and "cave-dwelling" interiors for Shanghai stores

Chinese studio Neri&Hu has completed two retail spaces for Shanghai fabric and fashion company Jisifang, using wood and concrete to evoke "a more primitive state of being".
The two adjacent stores are located at Panlong Tiandi development in Shanghai. One was designed for Jisifang Boutique and the other for its sister brand Woven Moonlight, also owned by Jisifang.
Neri&Hu has designed two adjacent stores in Shanghai
According to the Shanghai-based studio, each store was tailored to its distinct brand identities and varying spatial requirements.
A wooden house was inserted into the 110-square-metre Jisifang Boutique, the sloping roof of which takes advantage of the full height space to create a "spacious sanctuary", the studio said. A wooden house structure was inserted into Jisifang Boutique
"The design concept is inspired by French architecture theorist Marc-Antoine Laugier's Primitive Hut, said to be the fundamental prototype of all architecture," explained Neri&Hu.
"Stripped of decoration and style, the primitive hut establishes a relationship between humans and the natural world, providing both shelter and a connection to nature," it added.
White oak furniture creates a warm interior
A long table and benches made of white oak are placed at the centre of the space, with fashion garments displayed at the lower end of both sides of the roof.
Handmade ceramic floor tiles with muted colours were used throughout the space, r...
| -------------------------------- |
| Boudewijn Buitenhek builds solar coffee-making tools for life without mains power |
|
|
Villa M by Pierattelli Architetture Modernizes 1950s Florence Estate
31-10-2024 07:22 - (
Architecture )
Kent Avenue Penthouse Merges Industrial and Minimalist Styles
31-10-2024 07:22 - (
Architecture )






