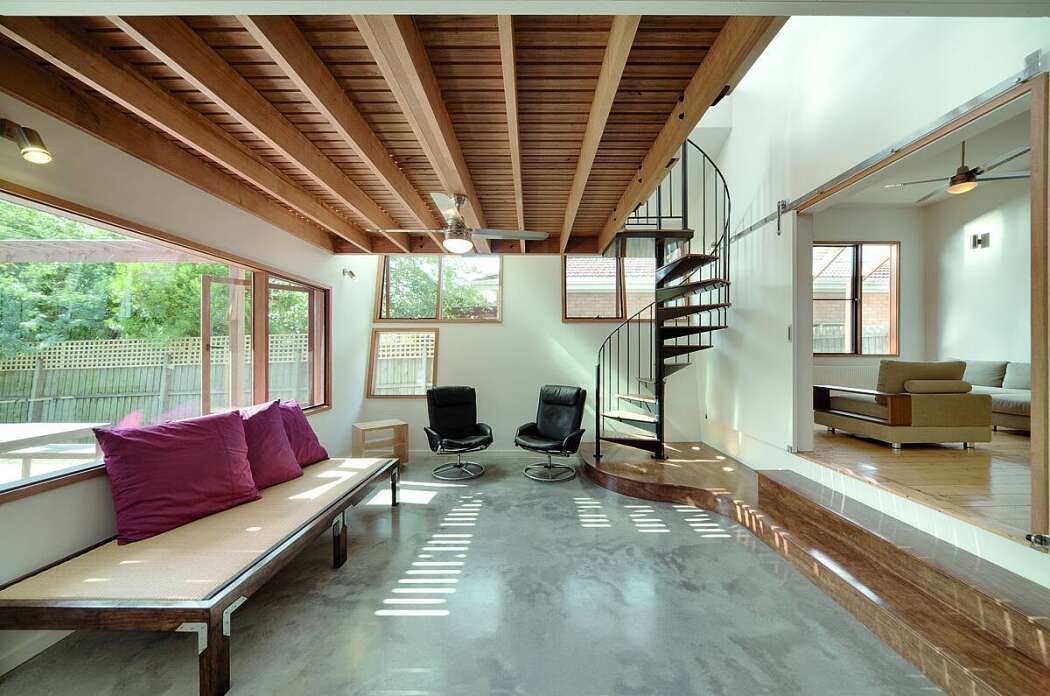Nest House by Zen Architects

Located in Melbourne, Australia, this rear addition to an existing double fronted period home was designed in 2015 by Zen Architects.
Description
A rear addition to an existing double fronted period home in West Brunswick, The Nest consists of a new open plan living area and a mezzanine.
The client?s brief specified that the kitchen should be the focal point of the house with all family rooms interacting with this area. The solution came in the form of a nest-like mezzanine studio that floats above the living area. Underneath the canopy of a dramatic, north-facing raked roof, the mezzanine facilitates interaction between each room in the house while still allowing separation of spaces for privacy, acoustics or thermal comfort if required. The result is a compact, interwoven house that respects its surrounding environment whilst enhancing the passive solar performance of both the old and new sections of house and interaction with outdoor spaces at the rear
Photography by Emma Cross
Visit Zen Architects
...
| -------------------------------- |
| Nendo designs beer can with two pull tabs to "create an ideal foam" |
|
|
Villa M by Pierattelli Architetture Modernizes 1950s Florence Estate
31-10-2024 07:22 - (
Architecture )
Kent Avenue Penthouse Merges Industrial and Minimalist Styles
31-10-2024 07:22 - (
Architecture )






