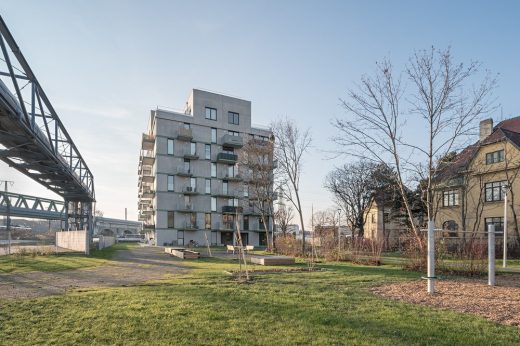Neu Leopoldau Housing, Vienna

Neu Leopoldau Housing, Vienna Residential Building, Photo, Contemporary Homes Design Images
Neu Leopoldau Housing in Vienna
17 May 2021
Neu Leopoldau Housing
Design: feld72 Architekten
Location: Vienna, Austria
On the site of Vienna?s former ?Leopoldau? gasworks in the 21st district, the Neu Leopoldau neighbourhood incorporates the existing listed buildings to create a new residential community with “young living” in mind ? that is, specifically oriented to the needs of young people. Neu Leopoldau is part of the IBA_Wien, Vienna?s International Building Exhibition 2022 with a focus on New Social Housing.
Monolith at the entrance to the quarter
At the entrance to the site, feld72?s social housing building gives an urban feel with its clearly defined structure, height and exposed concrete façades. The uniform, floor-to-ceiling windows and balconies are playfully offset. Metal bands in reseda green mark the transitions between the floors of the eight-storey building. The bands? colour and symmetrical reiteration imbue the building with a sense of calm. The upper termination of the building is articulated by an attic floor with gable ends on all four façades. The entire composition of grey and green tones blends in seamlessly with the post-industrial context.
New social housing
The cross-quarter theme of “young living” is also reflected in the building?s layout. In this context, “young” should be interpreted as “young at heart&#...
| -------------------------------- |
| NEON creates a wind-powered installation that mimics the gallop of 500 horses |
|
|
Villa M by Pierattelli Architetture Modernizes 1950s Florence Estate
31-10-2024 07:22 - (
Architecture )
Kent Avenue Penthouse Merges Industrial and Minimalist Styles
31-10-2024 07:22 - (
Architecture )






