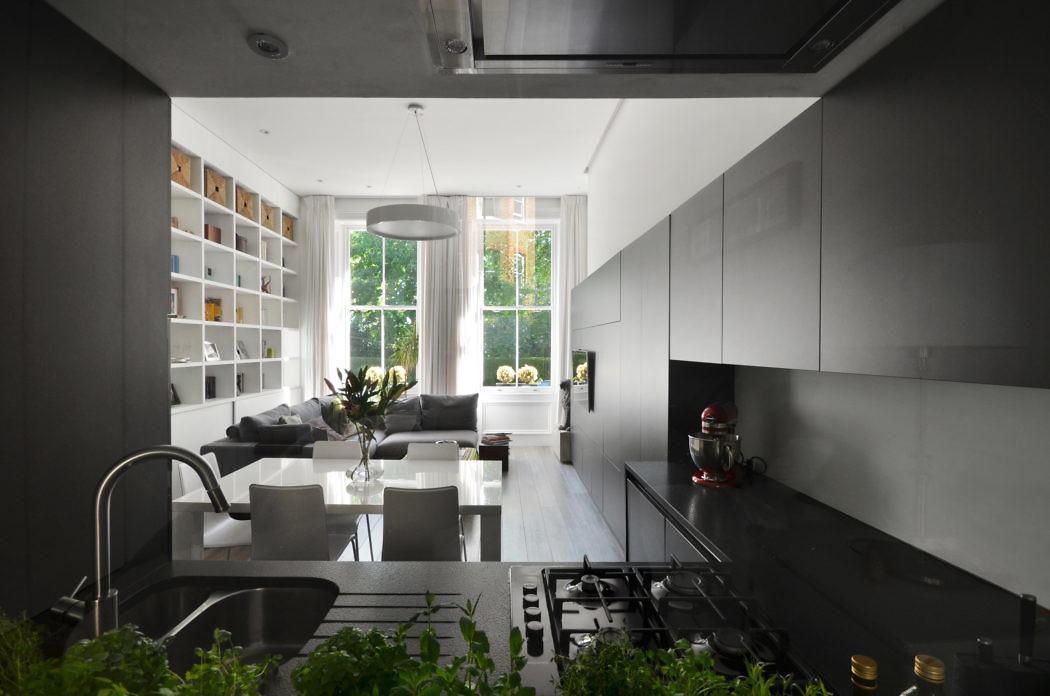Nevern Square Apartment by Daniele Petteno Architecture Workshop

This modern apartment located in London, UK, was designed in 2014 by Daniele Petteno Architecture Workshop.
Description
Located at the raised ground floor of a late XIX century Edwardian terrace building, the project for the Nevern Square Apartment has been conceived to turn a 69 sqm (and 5 windows only) self-contained flat, unmodernised and very fragmented as result of a poor 1970?s conversion, into a comfortable and fully equipped apartment, plenty of innovations and specifically designed to suit the needs of a young family.
The Design concept is based on the contemporary reinterpretation of the British Edwardian 2-rooms layout, with one big room at the front and one at the rear, to both reveal the original rooms proportions and enhance the two beautiful and monumental windows at the front. The layout is generated by the balanced intersection of 2 opposite ?L?: The White ?L?, full height (3,80m) which incorporates within partitions a number of useful wardrobes and cupboards, The Black ?L?, 2,25m high, which is a multiple functions bespoke furniture that includes: Kitchen,Spirits bar,CD/DVD storage, TV furniture, etc… It is the intersection between these two ?L? that generates the element that makes this project unique: a wide glazed internal opening, which gives to the front and rear rooms an extraordinary visual depth and continuity, and that can be screened anyway when needed. This opening really works like an additional big window inside the house...
| -------------------------------- |
| Watch NASA shoot 450,000 gallons of water 30 metres into the air |
|
|
Villa M by Pierattelli Architetture Modernizes 1950s Florence Estate
31-10-2024 07:22 - (
Architecture )
Kent Avenue Penthouse Merges Industrial and Minimalist Styles
31-10-2024 07:22 - (
Architecture )






