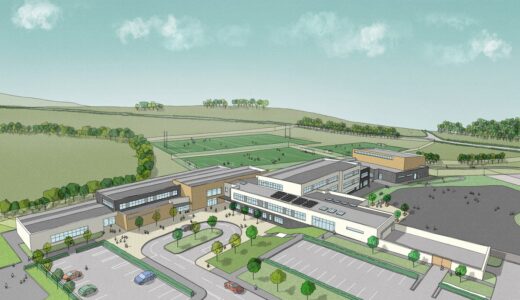New-Bridge Integrated College Loughbrickland

New-Bridge Integrated College Loughbrickland, Northern Irish Secondary School, Northern Ireland Education Building Design
New-Bridge Integrated College Loughbrickland Building
15 March 2022
HLM Architects win New-Bridge School project
Design: HLM Architects
New-Bridge Integrated College, Loughbrickland, Northern Ireland
March 15th 2022 ? HLM Architects has won the contract to complete the detailed design and delivery of the New-Bridge Integrated College development in Loughbrickland, Northern Ireland, for Ganson UK.
Located off Donard View Road, the development will replace the existing New-Bridge Integrated College to make way for a new 10,000 sq metre school building and sports hall for its 620 pupils. It will be built by Ganson UK on the site of the existing school and an adjacent field under a phased demolition programme that will allow the school to remain operational throughout. The school, which currently comprises two main buildings and a series of modular buildings, will be replaced with a modern new build designed across three sections of the site. The main school building will be arranged with two wings of teaching space connected by a central block that will house the entrance, library, and dining facilities. A new sports hall will be constructed and externally, a sports pitch, synthetic pitch and tennis courts will be created. Other facilities will include rehearsal and recording facilities for media studies. A car parking area, school bus drop-off point, and ...
| -------------------------------- |
| Art & Architecture Design Workshop |
|
|
Villa M by Pierattelli Architetture Modernizes 1950s Florence Estate
31-10-2024 07:22 - (
Architecture )
Kent Avenue Penthouse Merges Industrial and Minimalist Styles
31-10-2024 07:22 - (
Architecture )






