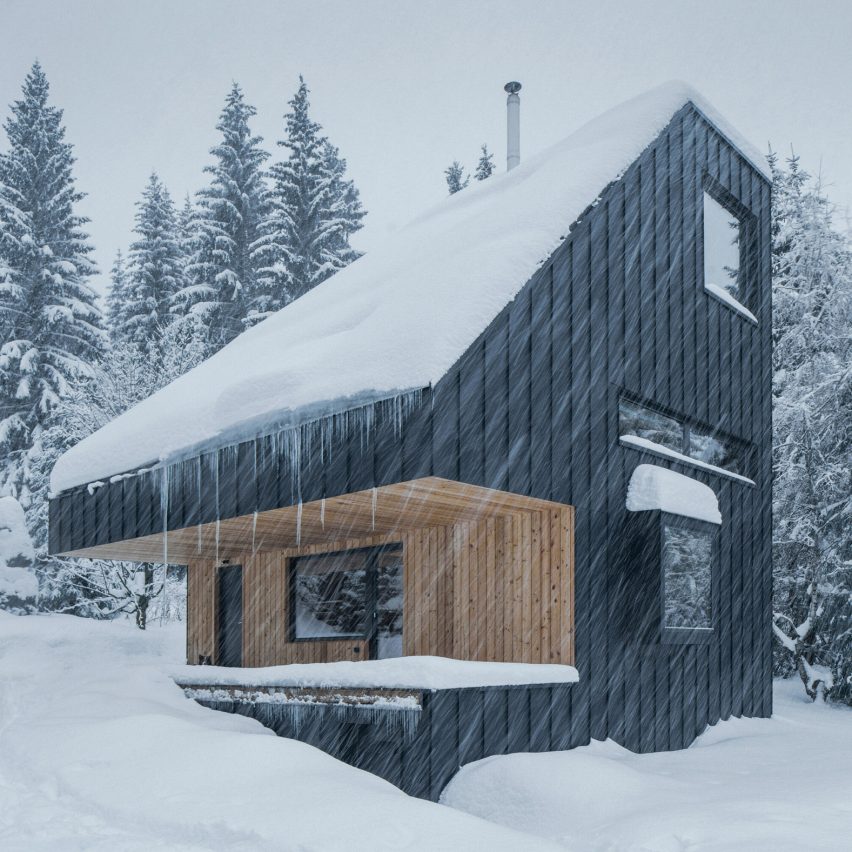New How nestles CLT holiday home into Czech Republic mountains

Architecture studio New How has created an angular holiday home called Weekend House in Nové Hamry, Czech Republic.
The house sits within a forest in the Ore Mountains and is constructed from cross-laminated timber (CLT) panels clad in black aluminium.
Weekend House is nestled in the Czech Republic's Ore Mountains
New How designed the three-storey house to act as a lookout tower, with a square window on the upper floor that frames views of the tree-covered landscape.
"The idea of a 'lookout tower' determines the height of the house from the inside," said David Záme?nÃk, architect at New How.
"It should resemble a tower rather than a house and should also serve as a hideaway."
The building was designed to act as a lookout tower The lookout is on the top floor, which is within the angular roof that was designed to reduced snow loads during the winter.
This floor contains a studio, library and relaxation space.
The home has an angular roof
Below the lookout, the middle floor contains three bedrooms along with a bathroom and double-height open gallery space.
Within this double-height space is a netted area designed as a playful addition to the house. While sitting upon it, visitors can look down to the ground floor.
"The floor is partly formed by a net that establishes a connection with the lowest level both visually and acoustically and functions as a rest area," explained Záme?nÃk.
"It's a place where you can unleash your imaginati...
| -------------------------------- |
| Mario Cucinella Architects reveals semicircular hospital rising out of the ground in Cremona |
|
|
Villa M by Pierattelli Architetture Modernizes 1950s Florence Estate
31-10-2024 07:22 - (
Architecture )
Kent Avenue Penthouse Merges Industrial and Minimalist Styles
31-10-2024 07:22 - (
Architecture )






