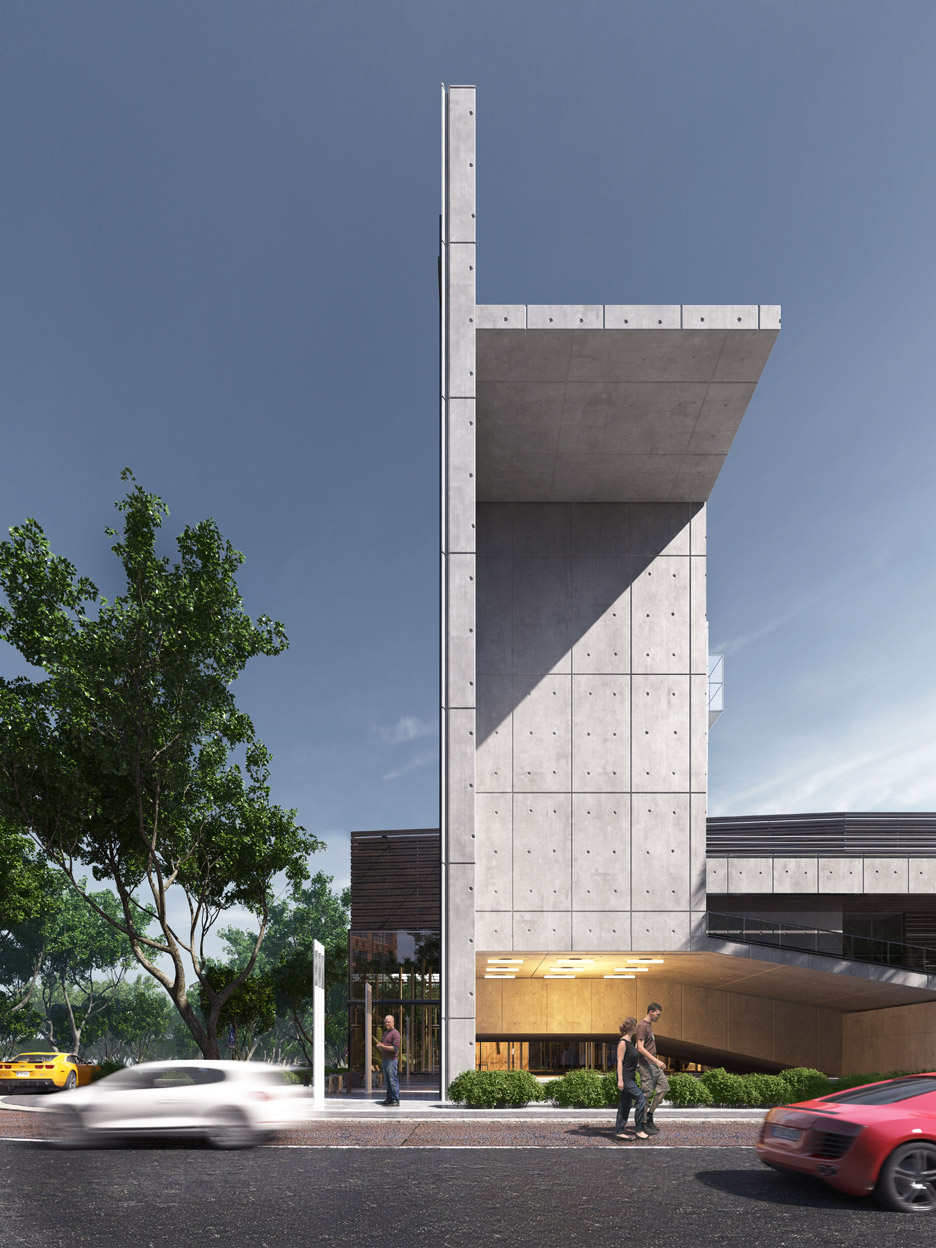New Jersey church by Urban Office Architecture to feature "sky chapel" and reflecting pool

Urban Office Architecture has unveiled plans to build a concrete church in New Jersey featuring a "sky chapel", elevated walkways and a shallow pool (+ slideshow).
Proposed for Englewood in Bergen County, the 80,000-square-foot (7,400 square metres) Holy Spirit Church will be flanked by two concrete towers ? one holding the church's bells and another containing the so-called "sky chapel".
The building will also include a sanctuary, a museum, offices, galleries and a hall.
New York-based Urban Office Architecture envisions the building as a complex composition of towers, planes, ramps and pathways.
A curving central volume clad in blackened wood will contrast with the lighter materials of concrete, glass, and steel.
Windows will be carefully positioned to frame views of the reflecting pool, intended to create a visual link between nature and worship.
Related story: Work starts on Calatrava-designed Greek Orthodox Church on World Trade Center site
"The church expresses the relationship between man and nature, as it connects the main worship space with its natural surroundings through a full-height glass wall," said Carlo Enzo, principal of Urban Office Architecture.
"Symbolically the church expresses the idea that in his infinite desire man turns his gaze to the creator as the bond of relentless freedom," he added.
Columns will be dotted through the interior, which will feature terrazzo floors and ...
| -------------------------------- |
| Dezeen Awards 2020 Interiors show | Dezeen Awards |
|
|
Villa M by Pierattelli Architetture Modernizes 1950s Florence Estate
31-10-2024 07:22 - (
Architecture )
Kent Avenue Penthouse Merges Industrial and Minimalist Styles
31-10-2024 07:22 - (
Architecture )






