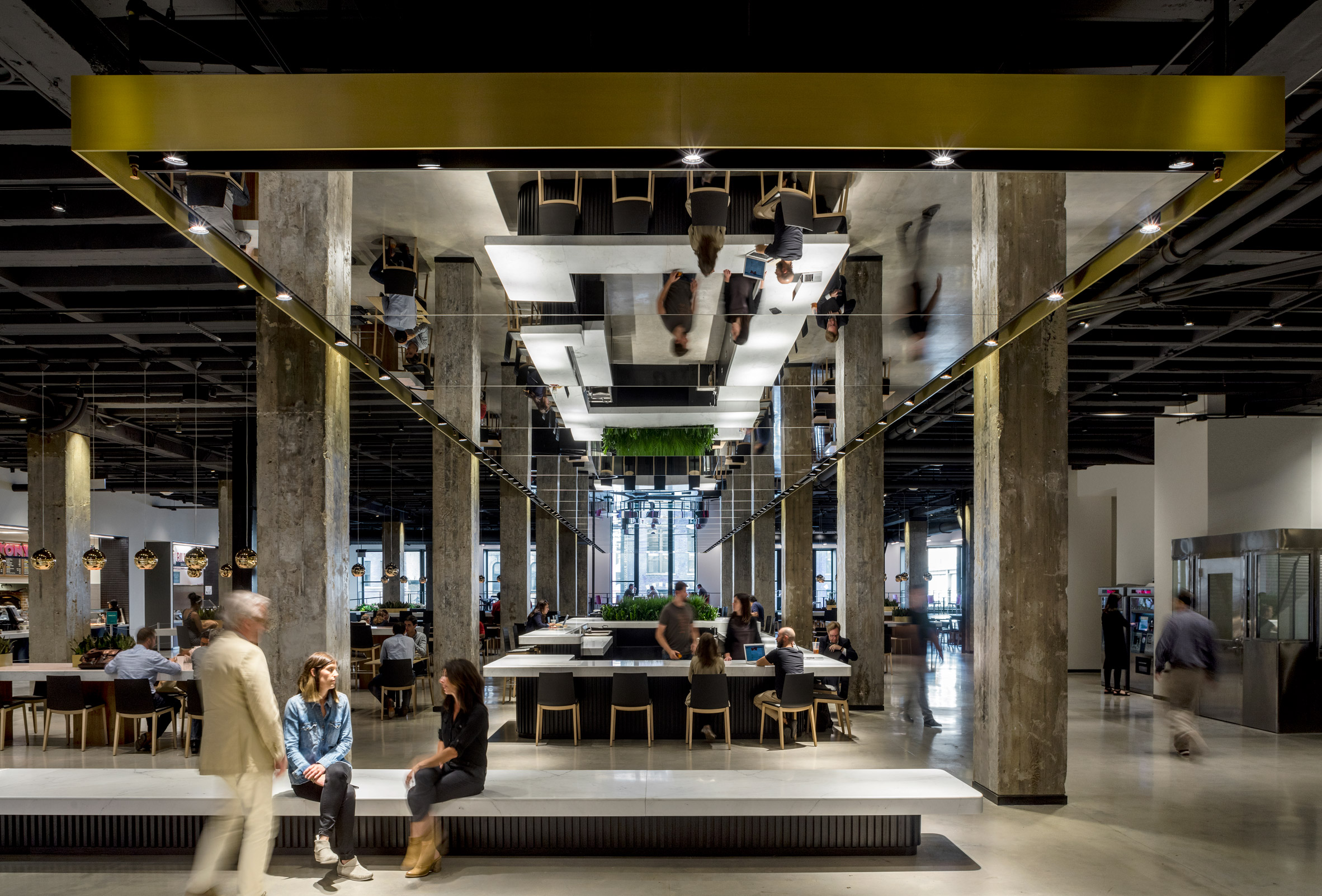New lobby and social hub by A+I opens in Chicago's historic Merchandise Mart

Manhattan studio A+I has overhauled the entrance and lobby of the vast Chicago Merchandise Mart, using mirrored surfaces and metallic details to link its spaces together.
Now named The Mart, the historic building is being repurposed by real-estate group Vornado and undergoing a $40 million renovation.
The company commissioned Architecture + Information (A+I) to redesign the main entrance to the building, which was largest structure in the world when it opened in 1930.
"Functionally, lobbies often serve as a point of entrance and exit ? spaces without comfort or reason to linger," said A+I cofounder Dag Folger.
"They are the delineation that marks the work-life dichotomy: inside is work and outside is other," he added. "A+I designed an entrance experience for The Mart that dilutes this hard line. It is a softened space owned and used by the building's tenants." Photo by Charles de Vairvre
The studio sought to make more of a social space out of the lobby, in addition to satisfying the massive building's reception and wayfinding requirements.
Upon entering The Mart, visitors are now faced with a monumental staircase that integrates tiered seating. This area, dubbed the Grand Stair, encompasses 5,600 square feet (520 square metres) and is open to the public.
Photo by Charles de Vaivre
Underneath it, the architects laid out the reception and information desk, keeping it out of the way of the central lobby area.
Materials chosen for this portion o...
| -------------------------------- |
| Hay, Sonos and WeWork display living and work environments at Milanese palazzo |
|
|
Villa M by Pierattelli Architetture Modernizes 1950s Florence Estate
31-10-2024 07:22 - (
Architecture )
Kent Avenue Penthouse Merges Industrial and Minimalist Styles
31-10-2024 07:22 - (
Architecture )






