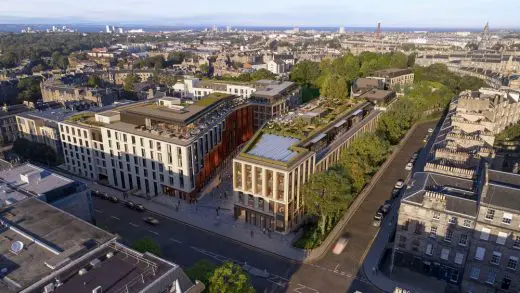New Town Quarter, Edinburgh

New Town Quarter, Edinburgh Mixed-Use Development, Scottish Buildings, Architecture Images
New Town Quarter in Edinburgh
3 Mar 2021
New Town Quarter
Architects: 10 Design
Location: Dundas Street, Edinburgh, Scotland
International architecture practice 10 Design has led on a unique design concept for one of the largest redevelopment projects in Edinburgh?s city centre which will transform the former Royal Bank of Scotland (RBS) site on Dundas Street into a first-rate mixed-use development.
Last year, Ediston and Orion Capital Managers submitted plans for New Town Quarter ? previously referred to as New Town North ? for planning, following an extensive public consultation exercise through the pre-planning process. Those plans have now been approved by the local authority.
The proposed mixed-use development will create a new urban centre, providing a significant addition of public realm, and includes 80,000 sq ft of office space and 350 homes. Proposed new buildings to Fettes Row are designed to respond sensitively to the adjacent listed buildings, whilst retaining and strengthening the existing ?green edge? boundary of the site.
The development will replace the existing car park and ex-RBS office with a new integrated development that is sensitive to its unique location bordering the World Heritage Area. The respectful but contemporary design will reconnect the King George V Park with both the New Town and the wider urban context.
Gordon Affleck, Design Partner at 10 De...
| -------------------------------- |
| Live interview with Lara Lesmes and Fredrik Hellberg as part of Dezeen 15 | Dezeen |
|
|
Villa M by Pierattelli Architetture Modernizes 1950s Florence Estate
31-10-2024 07:22 - (
Architecture )
Kent Avenue Penthouse Merges Industrial and Minimalist Styles
31-10-2024 07:22 - (
Architecture )






