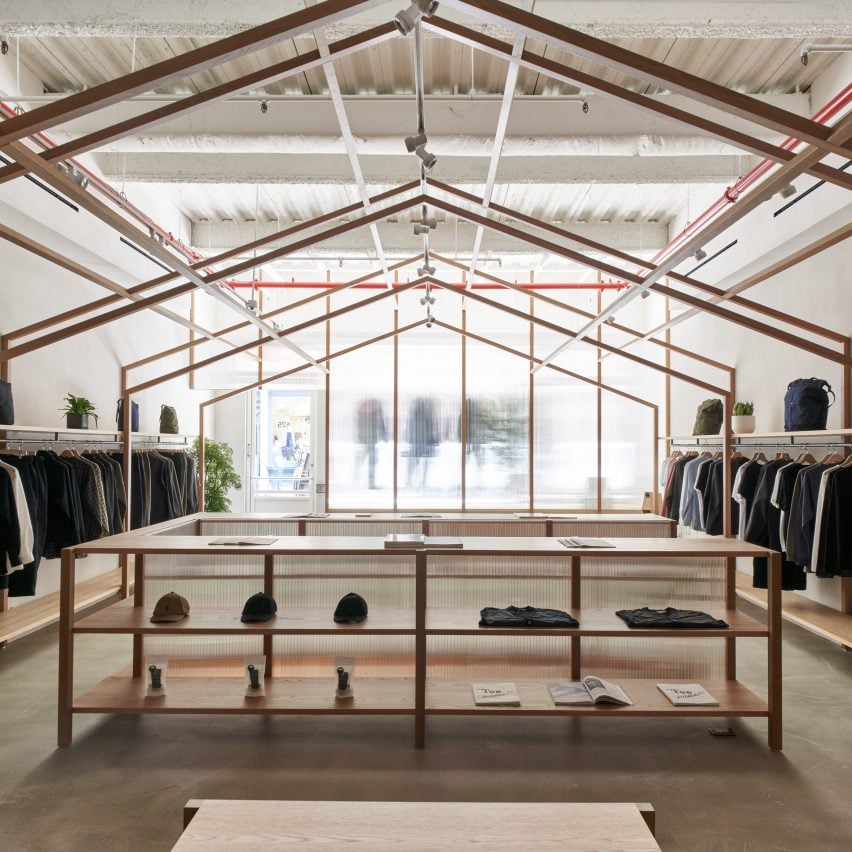New York clothing store Nanamica is designed like a Japanese house

Woodwork form the frame of a gabled house inside this clothing store in New York designed by Japanese architect Taichi Kuma.
Tokyo-based Kuma designed the store cn the city's Soho neighbourhood for Japanese clothing brand Nanamica.
Large mirrors reflect the gabled structure
Marking its second outpost following another in Tokyo, the store was designed to draw on the brand's Nanamica, which means house of seven seas. Working with the brand founder, Eiichiro Hommam, Kuma developed the interior design to take cues from a Japanese beach house.
Shelving is made from matching wood
The aim is to express "the free and relaxed feeling of the seaside, but with a distinctly Japanese aesthetic sensibility meaning the true highlight is the nanamica products", according to the brand. Shelving and clothing rails tucked outside the wood frame
A key part of this is a series of gabled structures made from light oak that are intended to outline a house. The frame is slightly smaller that the store to leave space on the outside for shelving for handbags and plants, and clothing rails built on the walls made out of matching wood.
Wooden shelving for clothing and benches for customers to relax are also arranged inside the house-like structure. The free-standing shelving is backed by a translucent, recycled corrugated plastic matching the wall of the material at the front of the store and the rear, where it shields changing rooms placed behind.
Corrugated plastic shields changing rooms ...
| -------------------------------- |
| Secret studio by Fernando Abellanas is affixed to the underside of a bridge |
|
|
Villa M by Pierattelli Architetture Modernizes 1950s Florence Estate
31-10-2024 07:22 - (
Architecture )
Kent Avenue Penthouse Merges Industrial and Minimalist Styles
31-10-2024 07:22 - (
Architecture )






