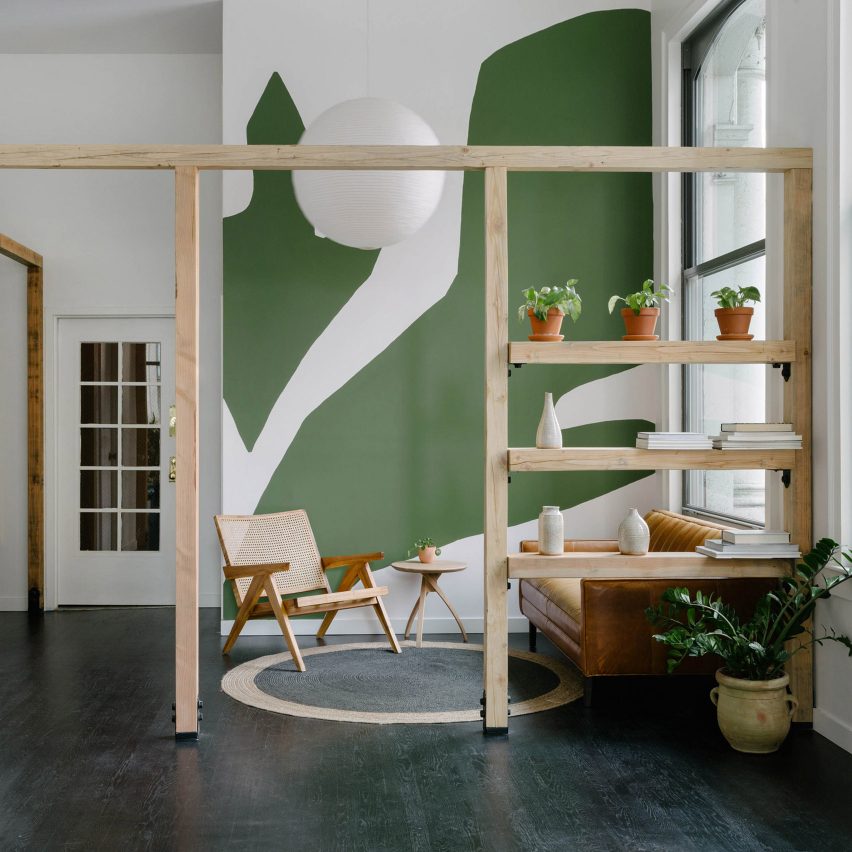New York hair salon Hawthorne Studio is designed for social distancing

Wooden frames, moveable styling stations and plants are used to encourage social distancing in this New York hair salon, which local studio BoND designed during the coronavirus pandemic.
BoND, led by architecture duo Noam Dvir and Daniel Rauchwerger, began working on the design of Hawthorne Studio in January this year, just a few months before coronavirus lockdown in New York.
In response to the pandemic, they worked with salon founder Garrett Bryant to develop a design suited to public health regulations by promoting six feet (two metres) between patrons.
"In the past few months we are seeing retail spaces being adapted to social distance measures in varying degrees of success, installing floor stickers and roping to better control the number and flow of people," said Rauchwerger. "Our approach was to introduce light interventions like wood frames, plants or lighting fixtures to mark off areas."
Hawthorne Studio opened this month inside the loft of a landmarked building in Manhattan neighbourhood Chelsea as part of Phase II of New York's reopening plan. The existing space is stripped back and decorated with stained-black wooden floors and bright white painted walls and ceilings.
Simple wooden frames separate spaces that lead into the salon to ensure clients keep safe distances. It starts with a foyer where their personal protective equipment and temperature are checked, with an adjacent bathroom for washing hands.
The next section is a lounge where...
| -------------------------------- |
| NIVELACIÓN. Vocabulario arquitectónico. |
|
|
Villa M by Pierattelli Architetture Modernizes 1950s Florence Estate
31-10-2024 07:22 - (
Architecture )
Kent Avenue Penthouse Merges Industrial and Minimalist Styles
31-10-2024 07:22 - (
Architecture )






