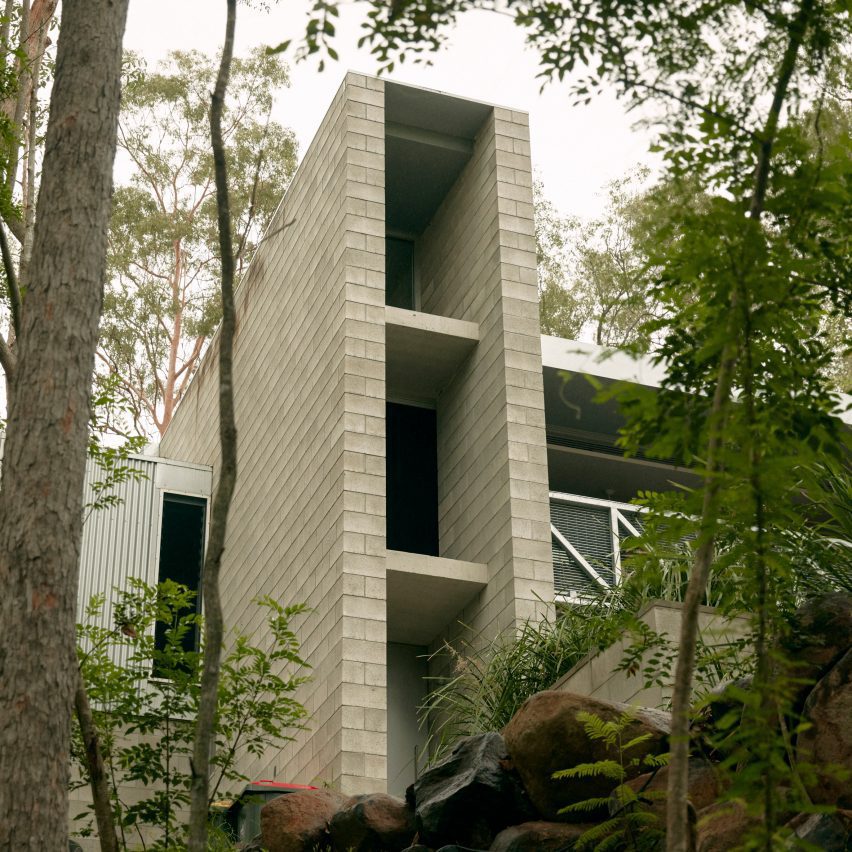Nielsen Jenkins designs Brisbane home to withstand bushfires

Australian studio Nielsen Jenkins has completed a "tough" family home with lush green courtyards protected from extreme bushfires by high blockwork walls.
Mt Coot-Tha House sits on a challenging site characterised by a steep slope at the foot of Mt Coot-Tha, in the suburb Brisbane of Bardon.
Faced with the requirements of the second-highest bushfire attack level (BAL40), the local studio designed the home as a series of low, sloping units linked by a triple-height, "civic-scaled" staircase block that steps up the forested site.
Mt Coot-Tha House is located on a forested site at the foot of a mountain
"An efficient stairway axis at the scale of the gum forest runs directly into the contour, and an informal meandering path across the plan allows for functional plateaus or occupiable contours," Nielsen Jenkins explained. This layout provides a garage at ground floor level, a large living, dining and kitchen area on the first floor and an area for the main bedrooms on the second floor.
Floors are linked by a triple-height staircase block
Due to the steepness of the slope, the first floor features a series of smaller level changes, stepping up from a living area and balcony towards a kitchen overlooked by a large internal courtyard.
"These smaller sectional shifts allow a grounded courtyard space adjacent to the living area of the house becomes a kind of 'village green' around which the rituals of daily life are lived," described the studi...
| -------------------------------- |
| Fatberg stars in low-budget horror movie directed by KK Outlet |
|
|
Villa M by Pierattelli Architetture Modernizes 1950s Florence Estate
31-10-2024 07:22 - (
Architecture )
Kent Avenue Penthouse Merges Industrial and Minimalist Styles
31-10-2024 07:22 - (
Architecture )






