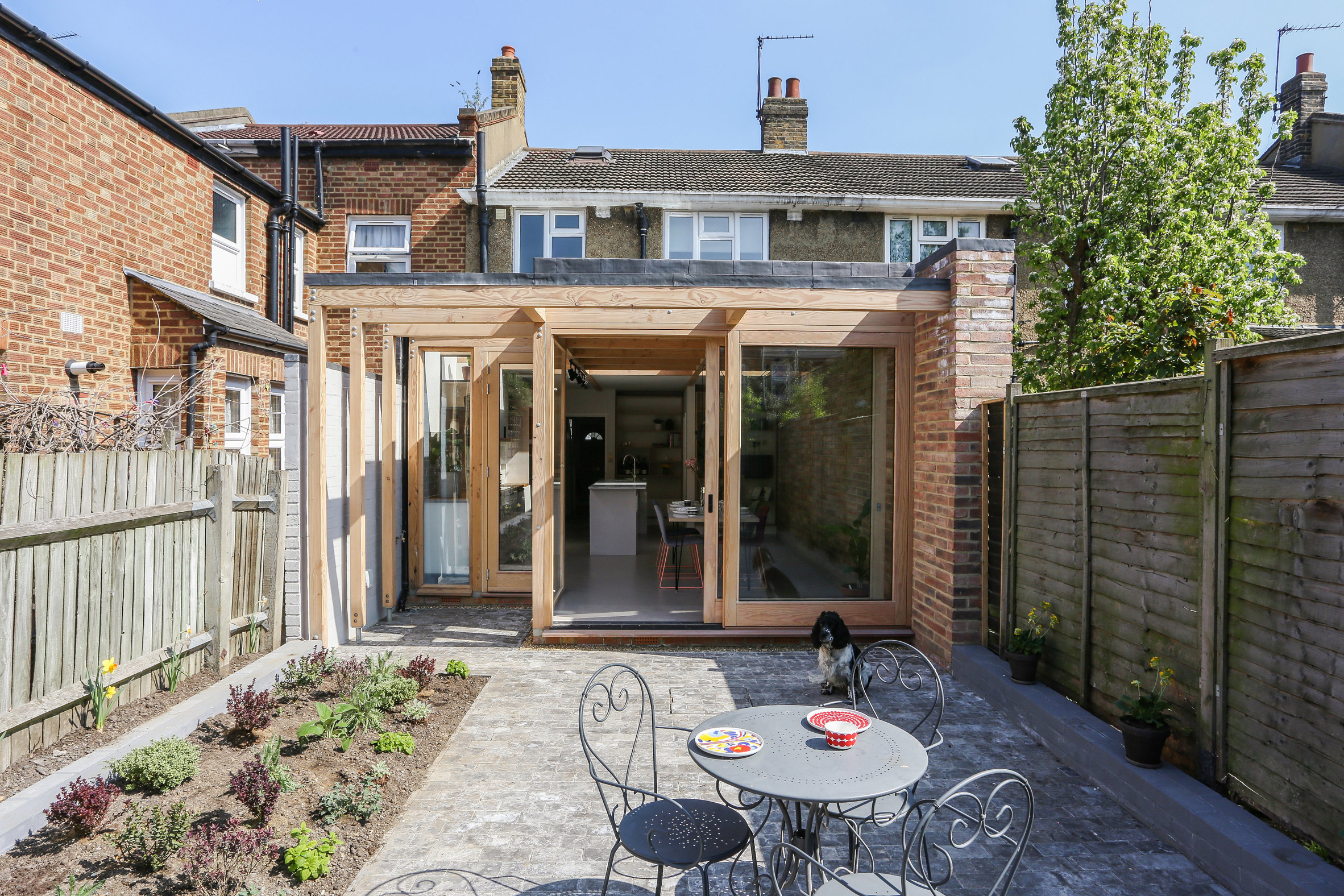Nimtim adds pergola-like extension to 1950s terrace in south London

Timber portals frame windows and skylights in this garden-facing extension, which Nimtim Architects has added to a terraced house in Peckham, southeast London.
The London-based practice designed the extension and renovation to an "unremarkable" infill house built between brickwork residences during the 1950s.
The client, a young professional, wanted the extension to serve as an open-plan kitchen and dining area with a connection to the rear garden. They also asked that the existing material palette be updated, feeling it was of poor quality in comparison to the residence's Victorian-era neighbours.
"The brief was to create a bright and open living space with materials of quality and character," explained Nimtim. The architects removed the rear wall of the property and added the series of lightweight timber frames, which rest on a new exposed brick wall on one side.
This Douglas fir framework is supported by additional frames that run in the opposite direction and define large skylights.
Glazing is also used to form the new rear wall, with sliding glass doors providing access directly to the garden and helping to bring plenty of natural light into the space.
"The timber structure defines a series of openings along the roof and onto the rear garden," explained the architects. "This grid extends through the house and out into the garden; blurring the threshold between inside and out."
Inside, the architects chose simple mater...
| -------------------------------- |
| Kengo Kuma's V&A museum takes shape in Dundee |
|
|
Villa M by Pierattelli Architetture Modernizes 1950s Florence Estate
31-10-2024 07:22 - (
Architecture )
Kent Avenue Penthouse Merges Industrial and Minimalist Styles
31-10-2024 07:22 - (
Architecture )






