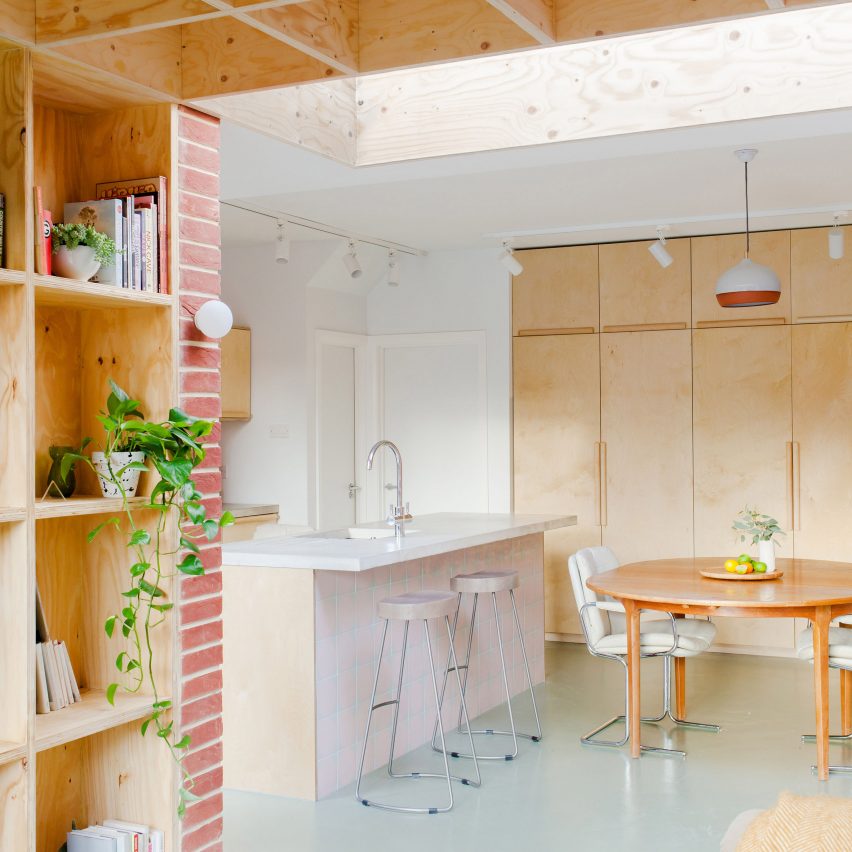Nimtim Architects adds "unpretentious" brick and timber extension to London house

Nimtim Architects has completed an extension called Hive House in south London, featuring red brick walls that complement an exposed geometric timber structure inside.
The locally based studio reconfigured the existing ground floor of the Edwardian terraced house, improving the connection between the interior and a long, narrow rear garden.
Hive House's original floor plan comprised a small living room, an equally sized dining space and a cramped galley kitchen.
Nimtim Architects' clients wanted spaces that would be more comfortable to inhabit as a family, as well as being flexible enough for everyone to have some space to themselves.
The Hive House project focused on improving the existing layout and replacing an unattractive and inefficient conservatory with a more cohesive addition containing a new kitchen, dining and living area. "We looked at ways of structurally opening up the spaces that existed in the main house and connecting them with the extension in a discreet way so they don't feel like separate spaces," architect Tim O'Callaghan told Dezeen.
The stepped plan of the new addition responds to existing extensions on either side and is designed to minimise its impact on the neighbours.
A modest budget ultimately determined the choice of materials and construction techniques used throughout the project, which contribute to a design that Nimtim Architects described as "unpretentious but materially and spatially rich".
An exposed plywood struct...
| -------------------------------- |
| AHEAD Americas awards 2021 virtual ceremony part one | Dezeen |
|
|
Villa M by Pierattelli Architetture Modernizes 1950s Florence Estate
31-10-2024 07:22 - (
Architecture )
Kent Avenue Penthouse Merges Industrial and Minimalist Styles
31-10-2024 07:22 - (
Architecture )






