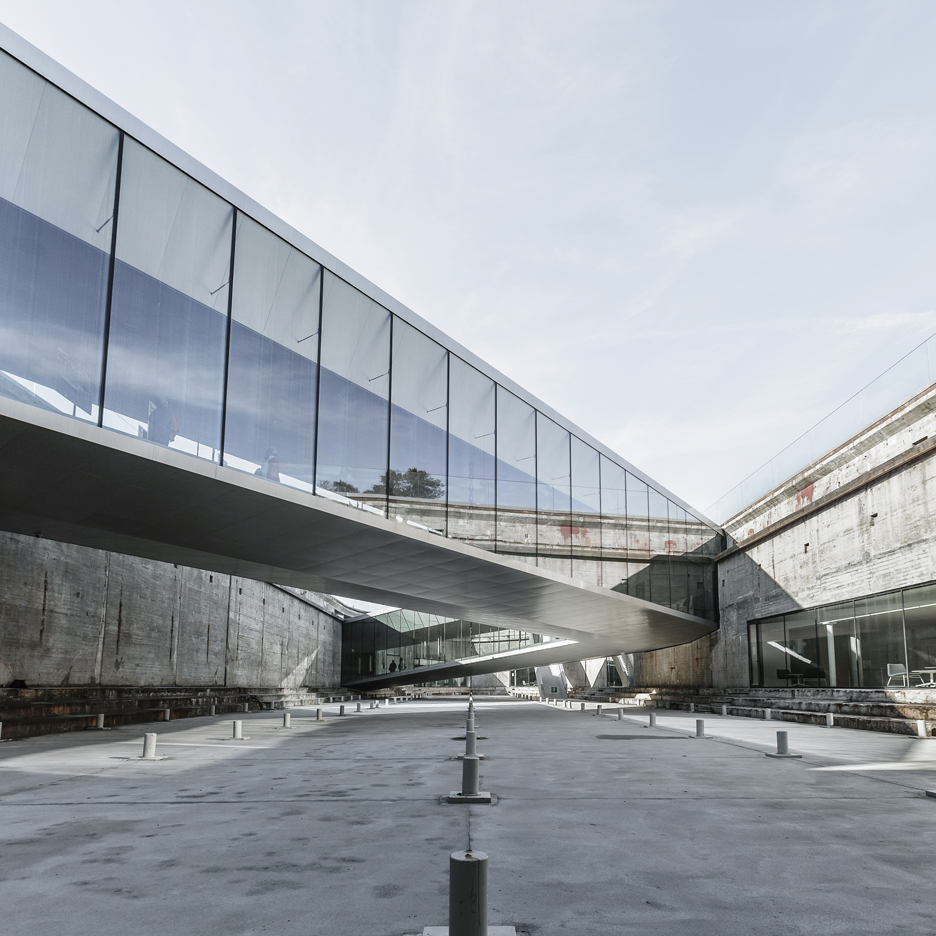Nine of BIG's built architecture projects

This year's Serpentine Gallery Pavilion will be designed by Bjarke Ingels' firm ? a studio known for forward-thinking concepts and exciting ideas, but with only a handful of completed projects. Here's a look back at some of the ones built so far (+ slideshow).
Danish National Maritime Museum, Helsingør, Denmark
Photograph by Rasmus Hjortshøj
Completed by BIG in 2013, this underground museum loops around an old dry dock to create a cultural facility dedicated to Denmark's maritime history. The central void forms a sunken courtyard, while a series of enclosed bridges cuts through the 60-year-old walls to connect exhibition spaces. Find out more about the Danish National Maritime Museum »
Superkilen park, Copenhagen, Denmark
Photograph by Iwan Baan BIG teamed up with landscape firm Topotek1 and artists Superflex on the design of the Superkilen park, which stretches 750 metres through the Copenhagen's Nørrebro neighbourhood. It features a brightly coloured carpet of grass and rubber, as well as miscellaneous street furniture representing 60 different nations. Find out more about Superkilen »
8 House, Copenhagen, Denmark
Photograph by Jens Lindh
Often described as one of BIG's most important projects, the 8 House is a pioneering housing development featuring a figure-of-eight plan that wraps two sloping rooftop courtyards. Built in 2010, it features a continuous cycle path and pedestrian walkway, designed to help foster a sense of community amongst residents. Find out...
| -------------------------------- |
| Scott Kyson combines charred timber with smoked glass for garden pavilion |
|
|
Villa M by Pierattelli Architetture Modernizes 1950s Florence Estate
31-10-2024 07:22 - (
Architecture )
Kent Avenue Penthouse Merges Industrial and Minimalist Styles
31-10-2024 07:22 - (
Architecture )






