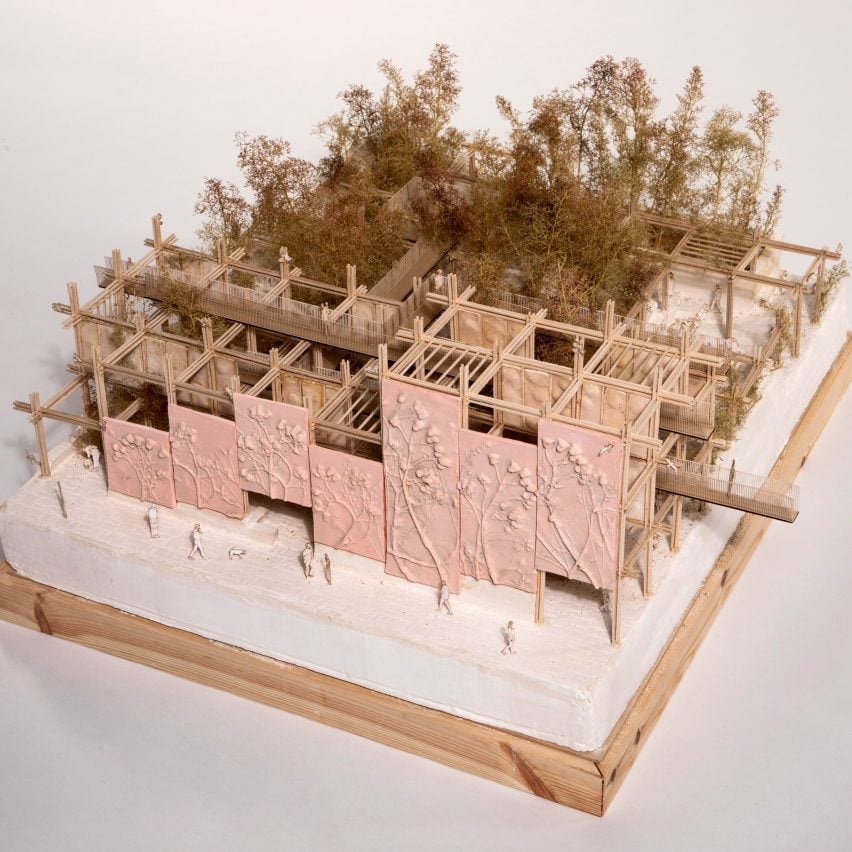Nine student projects that are represented by intricate 3D models

Dezeen School Shows: in this roundup, we spotlight nine student projects featured in Dezeen's School Shows, which present meticulously detailed architectural models.
The students, who are enrolled in both undergraduate and postgraduate architecture degree courses, have utilised a spectrum of materials to create their models, including clay, concrete, wood and plastic.
The act of creating architectural models by hand is being replaced over time by increasingly sophisticated digital CAD programs and rendering software.
The models vary in appearance according to what they intend to show, for example, sectional models show a building that has been cut in half to show the interior and site models show an entire building and a portion of its surroundings. These projects come from students enrolled on architecture and interior design courses at international institutions including UCLA, University of Hong Kong, University of Toronto, Oxford Brookes University, De Montfort University, Manchester School of Architecture and Norwich University of the Arts.
Future Histories: LA's Film Industry by Morgane Copp and Wei Qiu
Morgane Copp and Wei Qiu's mixed media model displays a cross-sectional view of a former Los Angeles movie studio.
The architecture students included red scale figures to show the scale of the space, as well as stage curtains and miniature trees and shrubs to bring the model to life.
"We speculate on the future of abandoned sound stage typologies of movie studi...
| -------------------------------- |
| BIG teaser video reveals Hyperloop One design |
|
|
Villa M by Pierattelli Architetture Modernizes 1950s Florence Estate
31-10-2024 07:22 - (
Architecture )
Kent Avenue Penthouse Merges Industrial and Minimalist Styles
31-10-2024 07:22 - (
Architecture )






