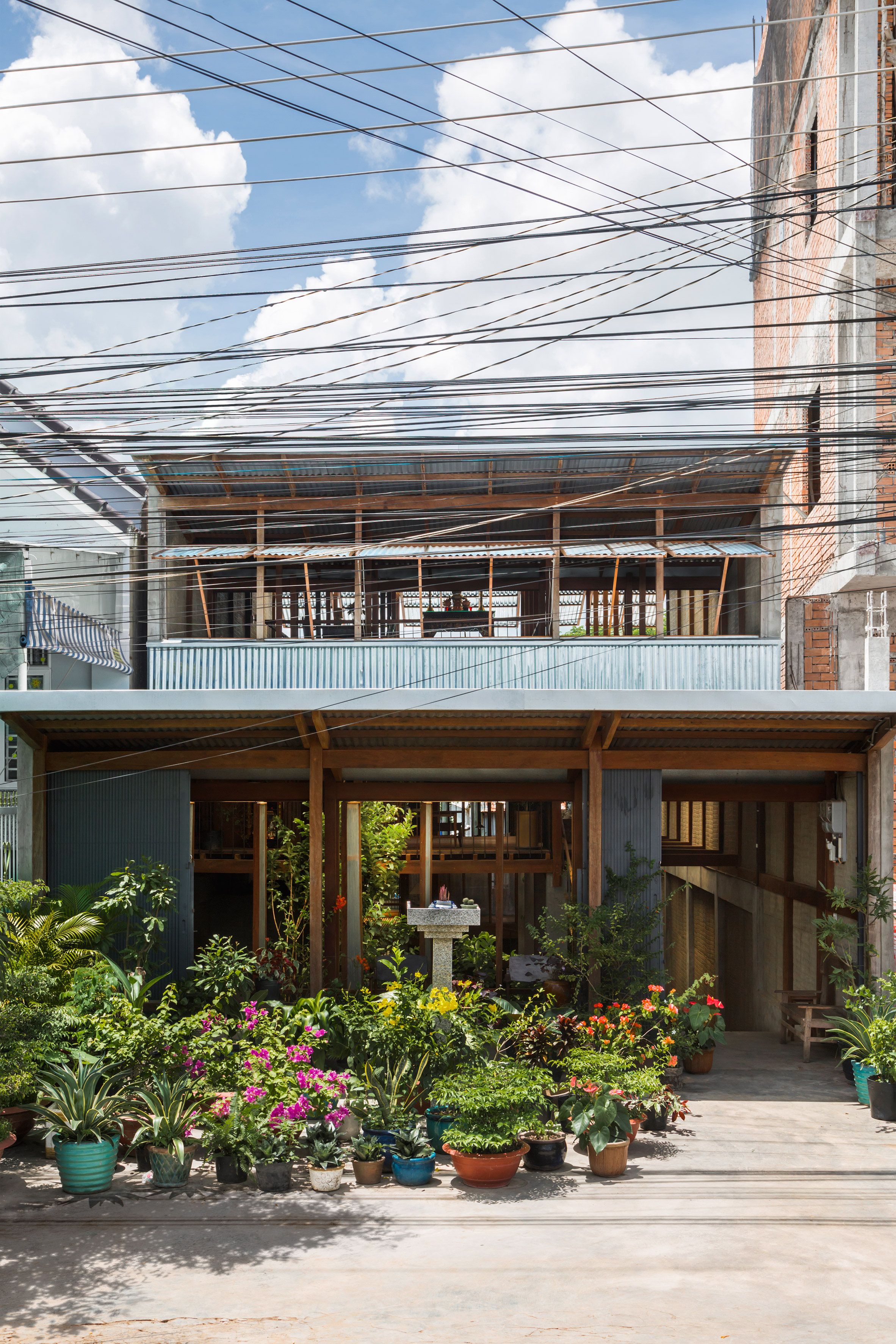Nishizawa Architects adds movable walls to multi-family home in southern Vietnam

Nishizawa Architects has replaced the facade and interior walls of this residence in Vietnam's An Giang province with moveable corrugated metal panels to create a "half-outdoors" dwelling for three families.
The house, which is set in the city of Chau Doc, is close to the Mekong river and raised on pilotis above flood-prone grounds. It is shared by three separate families, who asked the Ho Chi Minh City-based practice if it could improve living alongside each other.
To begin, the practice integrated corrugated metal shutters into the facade of the residence, permitting open views of the surrounding rice fields.
"We felt this ambition was attractive to collaborate with," practice founder Shunri Nishizawa told Dezeen, "even though we realised this was a challenging project when we visited their original house". "We tried to satisfy the rich lifestyle which is fulfilled by sunlight, greenery and natural ventilation."
The internal walls of House in Chau Doc have been swapped for moveable metal partitions, opening up the layout and allowing the inhabitants to move freely from room to room, creating a "melting and ambiguous" space.
A self-contained apartment occupies the lower floor, while a duplex is set across a portion of the first and second level, where there is also a studio.
The frame of the house is configured by a network of timber beams that are left exposed.
The roof has been inverted so that it forms a butte...
| -------------------------------- |
| Wall-climbing mini robots build "entirely new structures" from carbon fibre |
|
|
Villa M by Pierattelli Architetture Modernizes 1950s Florence Estate
31-10-2024 07:22 - (
Architecture )
Kent Avenue Penthouse Merges Industrial and Minimalist Styles
31-10-2024 07:22 - (
Architecture )






