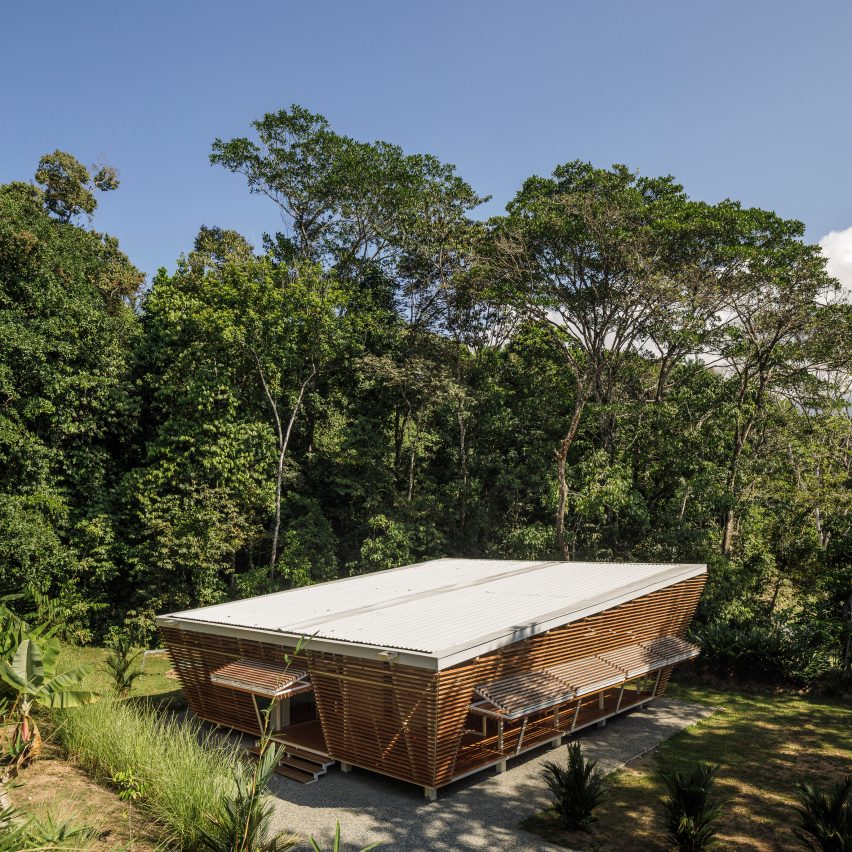No Footprint House is a prototype prefabricated home in Costa Rica

Slanted wooden louvres offer natural light and cross-ventilation in the prefabricated house in Costa Rica, which architecture studio A-01 created as a prototype for a series of future zero-carbon homes.
No Footprint House was prefabricated in the Central Valley of Costa Rica before being transported to its site in Ojochal, a small village located in the Puntarenas province.
With the climate of its tropical setting and the aim to create as little carbon emissions as possible both in mind, the house is designed to have its climate passively controlled ? meaning it does not rely heavily on artificial heating or cooling.
Slanted walls provide solar shading and are covered in slender slats that act like large blinds, opening or closing to allow cross ventilation. The outer screens are motorised so that they can fold up completely.
"The slanted skin decreases the direct impact of sunlight and precipitation, which protects the elevated floorplan from overheating and splashing water," A-01 said.
"Facade panels can be opened or closed individually in order to regulate views and exposure, augment or reduce air flows, create privacy and security."
No Footprint House is linked to the local existing network of electricity and water, which A-01 said is almost completely powered by renewable energy, while panels are used to heat the water on-site in order to save energy.
A-01 placed all the services, like machinery, bathrooms, kitchen and laundry area, in a volume in...
| -------------------------------- |
| Amanyangyun resort by Kerry Hill Architects designed to be "a living museum" | Interiors | Dezeen |
|
|
Villa M by Pierattelli Architetture Modernizes 1950s Florence Estate
31-10-2024 07:22 - (
Architecture )
Kent Avenue Penthouse Merges Industrial and Minimalist Styles
31-10-2024 07:22 - (
Architecture )






